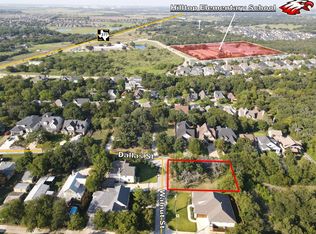Completely updated home in highly coveted Argyle ISD in Old Town Argyle! Open plan with tons of natural light. Stunning features include solid oak floors on both levels; concrete tile floors in master bath; honed Danby marble countertops in kitchen and master bath; authentic brick floor in kitchen, powder room, pantry, and laundry; SS appliances; decorative lighting; limestone patio. Upstairs den could easily be converted to 4th bedroom. New roof in 2017. Upstairs A-C new in 2019. Walk to outstanding neighborhood elementary school. Triple lot, flat yard with gorgeous shade trees, fully enclosed w- wrought iron fence, perfect for kids-dogs! Home is located on quiet cul-de-sac. Convenient location w- rural feel.
This property is off market, which means it's not currently listed for sale or rent on Zillow. This may be different from what's available on other websites or public sources.
