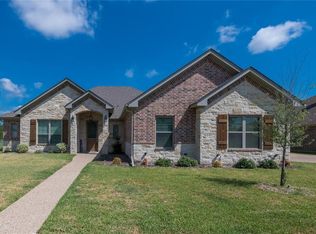Sold on 08/29/25
Price Unknown
313 Crye Cir, Robinson, TX 76706
4beds
2,178sqft
Single Family Residence
Built in 2024
0.26 Acres Lot
$471,700 Zestimate®
$--/sqft
$2,458 Estimated rent
Home value
$471,700
$443,000 - $500,000
$2,458/mo
Zestimate® history
Loading...
Owner options
Explore your selling options
What's special
Step into this stunning 4 bedroom, 2 bath, new construction home that features a modern open-concept floor plan perfect for everyday living and entertaining! The spacious living room offers durable vinyl plank flooring, raised ceilings, and a beautifully finished stone fireplace for cozy evenings at home. The attractive kitchen is complete with granite countertops, stainless steel appliances, soft-close drawers, a walk-in pantry, and an inviting breakfast area. The primary suite offers a relaxing retreat with raised ceilings and a luxurious bathroom complete with dual vanities, a walk-in shower, a soaking tub, and an oversized walk-in closet with custom built-in's—including a dresser. Additional highlights include a functional mudroom with built-in's just off the garage, an expansive laundry room with cabinetry and granite countertops, and a privacy fenced backyard with a covered back patio ideal for relaxing or entertaining. This thoughtfully designed home combines quality finishes and modern style in every room and is truly a must-see!
Zillow last checked: 8 hours ago
Listing updated: August 29, 2025 at 04:40pm
Listed by:
Kristi Baker 549326,
Bentwood Realty 254-300-4800
Bought with:
Tricia Griffin
Kelly, Realtors
Source: NTREIS,MLS#: 20941578
Facts & features
Interior
Bedrooms & bathrooms
- Bedrooms: 4
- Bathrooms: 2
- Full bathrooms: 2
Primary bedroom
- Features: Closet Cabinetry, Ceiling Fan(s), Dual Sinks, Double Vanity, En Suite Bathroom, Separate Shower, Walk-In Closet(s)
- Level: First
- Dimensions: 0 x 0
Living room
- Features: Ceiling Fan(s), Fireplace
- Level: First
- Dimensions: 0 x 0
Heating
- Central, Electric
Cooling
- Central Air, Ceiling Fan(s), Electric
Appliances
- Included: Dishwasher, Electric Cooktop, Electric Oven, Microwave
- Laundry: Laundry in Utility Room
Features
- Eat-in Kitchen, Granite Counters, Open Floorplan, Pantry
- Flooring: Vinyl
- Has basement: No
- Number of fireplaces: 1
- Fireplace features: Stone
Interior area
- Total interior livable area: 2,178 sqft
Property
Parking
- Total spaces: 1
- Parking features: Assigned
- Attached garage spaces: 1
Features
- Levels: One
- Stories: 1
- Patio & porch: Covered
- Pool features: None
- Fencing: Wood
Lot
- Size: 0.26 Acres
- Features: Interior Lot
Details
- Parcel number: 381134
Construction
Type & style
- Home type: SingleFamily
- Architectural style: Detached
- Property subtype: Single Family Residence
Materials
- Foundation: Slab
- Roof: Composition
Condition
- Year built: 2024
Utilities & green energy
- Sewer: Public Sewer
- Water: Public
- Utilities for property: Sewer Available, Water Available
Community & neighborhood
Location
- Region: Robinson
- Subdivision: Crye Addition
Other
Other facts
- Listing terms: Cash,Conventional,FHA,VA Loan
Price history
| Date | Event | Price |
|---|---|---|
| 8/29/2025 | Sold | -- |
Source: NTREIS #20941578 | ||
| 8/10/2025 | Contingent | $467,900$215/sqft |
Source: NTREIS #20941578 | ||
| 8/1/2025 | Price change | $467,900-0.2%$215/sqft |
Source: NTREIS #20941578 | ||
| 7/17/2025 | Price change | $468,900-0.2%$215/sqft |
Source: NTREIS #20941578 | ||
| 5/19/2025 | Listed for sale | $469,900+548.1%$216/sqft |
Source: NTREIS #20941578 | ||
Public tax history
| Year | Property taxes | Tax assessment |
|---|---|---|
| 2025 | -- | $481,120 +862% |
| 2024 | $924 +0.1% | $50,010 |
| 2023 | $924 +1.2% | $50,010 +15% |
Find assessor info on the county website
Neighborhood: 76706
Nearby schools
GreatSchools rating
- 8/10Robinson Elementary SchoolGrades: 2-3Distance: 0.6 mi
- 6/10Robinson J High SchoolGrades: 7-8Distance: 1.6 mi
- 7/10Robinson High SchoolGrades: 9-12Distance: 1.8 mi
Schools provided by the listing agent
- Elementary: Robinson
- High: Robinson
- District: Robinson ISD
Source: NTREIS. This data may not be complete. We recommend contacting the local school district to confirm school assignments for this home.
