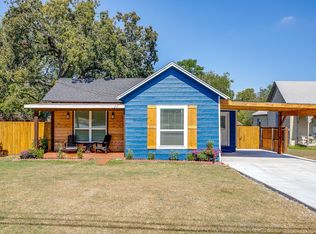Sold on 05/25/23
Price Unknown
313 E Lee Ave, Weatherford, TX 76086
4beds
2,500sqft
Single Family Residence
Built in 1880
0.5 Acres Lot
$418,200 Zestimate®
$--/sqft
$2,692 Estimated rent
Home value
$418,200
$385,000 - $456,000
$2,692/mo
Zestimate® history
Loading...
Owner options
Explore your selling options
What's special
DRASTIC PRICE REDUCTION!!! This is a STEAL for this Fabulous Home in the Heart of Weatherford. One of a Kind and Hard to Find Historic with all the Modern Features. Lots of Rooms to make whatever you want of them 4 or 5 Bedroom. All the Rooms are Large The Kitchen is TOTALLY NEW and Style Appropriate with White Cabinets and Black Counter Tops. New AC Fresh Paint Through Out Claw Foot Tubs with New Plumbing Three Fireplaces beautifully restored Hardwoods Huge Yard with GREAT Trees This is a Dream House! Once owned by Speaker of the House Jim Wrights Sister where he sold watermelons and cantaloupes in the from yard. Conveniently located to EVERYTHING. Beautiful Big One of a kind Historic Home. No survey Shared Driveway, property line where chain link fence is, New Owner could easily add independent driveway.
Zillow last checked: 8 hours ago
Listing updated: June 19, 2025 at 04:55pm
Listed by:
Rachel Pattillo 0372992 817-304-0738,
RGP Realty Group, LLC 817-304-0738
Bought with:
Bethany Ewing
RE/MAX DFW Associates
Source: NTREIS,MLS#: 20081711
Facts & features
Interior
Bedrooms & bathrooms
- Bedrooms: 4
- Bathrooms: 2
- Full bathrooms: 2
Primary bedroom
- Features: Fireplace
- Level: First
- Dimensions: 15 x 12
Bedroom
- Level: Second
- Dimensions: 15 x 13
Bedroom
- Level: Second
- Dimensions: 16 x 11
Bedroom
- Level: Second
- Dimensions: 15 x 14
Bonus room
- Level: First
- Dimensions: 13 x 11
Breakfast room nook
- Features: Kitchen Island
- Level: First
- Dimensions: 16 x 8
Den
- Level: First
- Dimensions: 14 x 11
Dining room
- Features: Fireplace
- Level: First
- Dimensions: 15 x 13
Kitchen
- Features: Granite Counters, Kitchen Island, Pantry
- Level: First
- Dimensions: 21 x 10
Laundry
- Features: Granite Counters
- Level: First
- Dimensions: 12 x 10
Living room
- Features: Fireplace
- Level: First
- Dimensions: 19 x 15
Mud room
- Features: Built-in Features
- Level: First
- Dimensions: 10 x 6
Heating
- Central, Fireplace(s), Gas, Natural Gas
Cooling
- Central Air, Ceiling Fan(s), Electric
Appliances
- Included: Some Gas Appliances, Double Oven, Dishwasher, Gas Cooktop, Disposal, Microwave, Plumbed For Gas
- Laundry: Washer Hookup, Gas Dryer Hookup, Laundry in Utility Room
Features
- Chandelier, Granite Counters, High Speed Internet, Kitchen Island, Pantry, Cable TV
- Flooring: Carpet, Ceramic Tile, Hardwood
- Windows: Bay Window(s), Skylight(s)
- Has basement: No
- Number of fireplaces: 3
- Fireplace features: Bedroom, Dining Room, Gas, Living Room, Primary Bedroom, Wood Burning
Interior area
- Total interior livable area: 2,500 sqft
Property
Parking
- Total spaces: 2
- Parking features: Additional Parking, Door-Single, Gravel, Garage Faces Side
- Attached garage spaces: 2
- Has uncovered spaces: Yes
Accessibility
- Accessibility features: Accessible Entrance
Features
- Levels: Two
- Stories: 2
- Exterior features: Uncovered Courtyard
- Pool features: None
- Fencing: Chain Link,Wood
Lot
- Size: 0.50 Acres
- Features: Back Yard, Lawn, Landscaped, Many Trees, Subdivision
Details
- Parcel number: R000025347
Construction
Type & style
- Home type: SingleFamily
- Architectural style: Victorian,Detached
- Property subtype: Single Family Residence
Materials
- Wood Siding
- Foundation: Pillar/Post/Pier, Slab
- Roof: Composition
Condition
- Year built: 1880
Utilities & green energy
- Sewer: Public Sewer
- Water: Public
- Utilities for property: Electricity Connected, Natural Gas Available, Sewer Available, Separate Meters, Water Available, Cable Available
Community & neighborhood
Community
- Community features: Curbs
Location
- Region: Weatherford
- Subdivision: Shannon
Other
Other facts
- Listing terms: Cash,Conventional,FHA,VA Loan
Price history
| Date | Event | Price |
|---|---|---|
| 5/25/2023 | Sold | -- |
Source: NTREIS #20081711 | ||
| 5/10/2023 | Pending sale | $425,000$170/sqft |
Source: NTREIS #20081711 | ||
| 4/23/2023 | Contingent | $425,000$170/sqft |
Source: NTREIS #20081711 | ||
| 3/1/2023 | Price change | $425,000-4.5%$170/sqft |
Source: NTREIS #20081711 | ||
| 12/15/2022 | Price change | $445,000-1.3%$178/sqft |
Source: NTREIS #20081711 | ||
Public tax history
| Year | Property taxes | Tax assessment |
|---|---|---|
| 2024 | $6,931 +91.8% | $413,320 |
| 2023 | $3,614 -17.7% | $413,320 +83.6% |
| 2022 | $4,393 +4.6% | $225,140 |
Find assessor info on the county website
Neighborhood: 76086
Nearby schools
GreatSchools rating
- 5/10Ikard Elementary SchoolGrades: PK-5Distance: 2.1 mi
- 6/10Hall Middle SchoolGrades: 6-8Distance: 1.3 mi
- 4/10Weatherford High SchoolGrades: 9-12Distance: 2.2 mi
Schools provided by the listing agent
- Elementary: Ikard
- Middle: Hall
- High: Weatherford
- District: Weatherford ISD
Source: NTREIS. This data may not be complete. We recommend contacting the local school district to confirm school assignments for this home.
Get a cash offer in 3 minutes
Find out how much your home could sell for in as little as 3 minutes with a no-obligation cash offer.
Estimated market value
$418,200
Get a cash offer in 3 minutes
Find out how much your home could sell for in as little as 3 minutes with a no-obligation cash offer.
Estimated market value
$418,200
