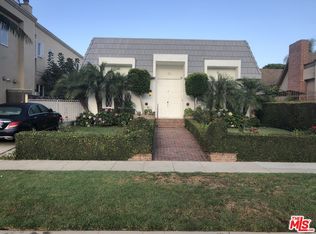ATTENTION DEVELOPERS! RARE OPPORTUNITY TO OWN AND BUILD IN THE HIGHLY COVETED BEVERLY HILLS GOLDEN TRIANGLE, JUST STEPS AWAY FROM RODEO DR. PROPERTY IS SOLD WITH ENTITLEMENTS TO BUILD A NEW DEVELOPMENT PROJECT WITH AN EXEMPLARY DESIGN THAT IS INNOVATIVE, ENERGY EFFICIENT, AND EXHIBITS A CONTEMPORARY AND MODERN INDOOR-OUTDOOR LIFESTYLE. READY TO BUILD WITH CITY APPROVED PLANS, READY TO ISSUE PERMITS TO BUILD APPROXIMATELY 4,560SF OF REFINED CUSTOM ARCHITECTURE. PLANS FEATURE HIGH CEILINGS, OPEN FLOOR LIVING AREA, 5 BEDROOMS/ 6 BATHROOMS, GUEST ROOM, BAR AREA, FAMILY ROOM, MASTER SUITE, POOL, SPA AND MORE. THIS IS AN EXCEPTIONALLY DESIGNED MASTERPIECE, A READY TO BUILD NOW PROJECT. GATED, SECURE AND PRIVATE SITE JUST MINUTES TO THE BEVERLY HILLS TRIANGLE, ROBERTSON-MELROSE ARTS & DESIGN DISTRICT, WORLD CLASS SHOPPING, DINING, AND ALL CITY SERVICES. THIS IS A BREAK GROUND READY NOW PROJECT WITH CITY APPROVED PLANS.
This property is off market, which means it's not currently listed for sale or rent on Zillow. This may be different from what's available on other websites or public sources.
