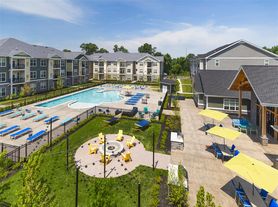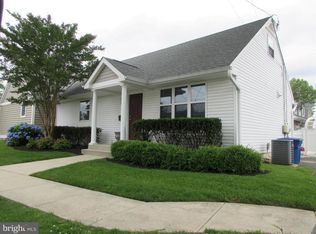Mount Laurel, fantastic 2 story townhome, fully renovated, two second floor bedroom en suites with individual bathrooms and ceramic flooring, walk in closets, 2nd floor laundry room. Laminate flooring thru out. Spacious first floor with formal dining room, 1st floor half bath, newer eat in kitchen with stainless steel appliances and granite countertops. Rear patio plus additional storage room. No pets and smoking is prohibited
House for rent
$2,975/mo
313 Fountainhall Ct, Mount Laurel, NJ 08054
2beds
1,488sqft
Price may not include required fees and charges.
Singlefamily
Available now
No pets
Central air, electric
In unit laundry
2 Parking spaces parking
Natural gas, forced air
What's special
Walk in closetsFormal dining roomSpacious first floorCeramic flooringRear patio
- 3 days |
- -- |
- -- |
Zillow last checked: 8 hours ago
Listing updated: November 20, 2025 at 09:13pm
Travel times
Looking to buy when your lease ends?
Consider a first-time homebuyer savings account designed to grow your down payment with up to a 6% match & a competitive APY.
Facts & features
Interior
Bedrooms & bathrooms
- Bedrooms: 2
- Bathrooms: 3
- Full bathrooms: 2
- 1/2 bathrooms: 1
Heating
- Natural Gas, Forced Air
Cooling
- Central Air, Electric
Appliances
- Included: Dishwasher, Dryer, Microwave, Range, Washer
- Laundry: In Unit, Upper Level
Interior area
- Total interior livable area: 1,488 sqft
Property
Parking
- Total spaces: 2
- Parking features: Parking Lot
- Details: Contact manager
Features
- Exterior features: Contact manager
Details
- Parcel number: 2400602 0100001C0313
Construction
Type & style
- Home type: SingleFamily
- Architectural style: Colonial
- Property subtype: SingleFamily
Materials
- Roof: Asphalt
Condition
- Year built: 1985
Community & HOA
Location
- Region: Mount Laurel
Financial & listing details
- Lease term: Contact For Details
Price history
| Date | Event | Price |
|---|---|---|
| 11/21/2025 | Listed for rent | $2,975$2/sqft |
Source: Bright MLS #NJBL2101362 | ||
| 11/14/2025 | Sold | $317,000-3.6%$213/sqft |
Source: | ||
| 10/27/2025 | Contingent | $329,000$221/sqft |
Source: | ||
| 9/26/2025 | Price change | $329,000-2.9%$221/sqft |
Source: | ||
| 8/4/2025 | Listed for sale | $339,000-1.7%$228/sqft |
Source: | ||

