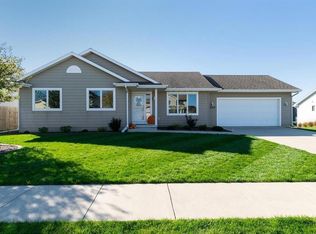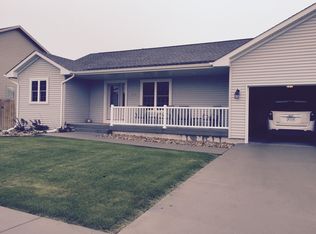Sold for $440,000 on 08/08/23
$440,000
313 Hawthorne Cir, Gilbert, IA 50105
5beds
1,454sqft
Single Family Residence, Residential
Built in 2017
10,018.8 Square Feet Lot
$461,300 Zestimate®
$303/sqft
$2,247 Estimated rent
Home value
$461,300
$438,000 - $484,000
$2,247/mo
Zestimate® history
Loading...
Owner options
Explore your selling options
What's special
This home is sure to please!! There's plenty of room for the family with 3 bedrooms on the main level, cozy living room with fireplace and a fantastic kitchen! You'll love the stainless steel appliances and granite countertops, and don't forget to checkout the walk-in pantry. The primary suite features a walk in closet and 3/4 bath with dual sink vanity. Whether you're having a cookout or just relaxing, you'll love the deck! The lower level not only boasts a spacious family room, but 2 more bedrooms and another full bath. If you have an abundance of vehicles and lots of things that are in need of that type of storage, you'll love the space the 3 car garage offers! Check out this home located on a quiet cul-de-sac and an easy walk to a neighborhood park.
Zillow last checked: 8 hours ago
Listing updated: January 14, 2025 at 07:08am
Listed by:
Diana Skaff 515-233-4450,
Hunziker & Assoc.-Ames
Bought with:
Daniel Wandling, S699210
RE/MAX Concepts-Ames
Source: CIBR,MLS#: 62197
Facts & features
Interior
Bedrooms & bathrooms
- Bedrooms: 5
- Bathrooms: 3
- Full bathrooms: 2
- 3/4 bathrooms: 1
Primary bedroom
- Level: Main
Bedroom 2
- Level: Main
Bedroom 3
- Level: Main
Bedroom 4
- Level: Basement
Bedroom 5
- Level: Basement
Other
- Level: Main
Full bathroom
- Level: Main
Full bathroom
- Level: Basement
Family room
- Level: Basement
Kitchen
- Level: Main
Laundry
- Level: Main
Living room
- Level: Main
Utility room
- Level: Basement
Heating
- Forced Air, Natural Gas
Cooling
- Central Air
Appliances
- Included: Dishwasher, Disposal, Dryer, Microwave, Range, Refrigerator, Washer
- Laundry: Main Level
Features
- Ceiling Fan(s)
- Flooring: Carpet
- Windows: Window Treatments
- Basement: Daylight,Sump Pump
- Has fireplace: Yes
- Fireplace features: Gas
Interior area
- Total structure area: 1,454
- Total interior livable area: 1,454 sqft
- Finished area above ground: 1,454
- Finished area below ground: 1,216
Property
Parking
- Parking features: Garage
- Has garage: Yes
Lot
- Size: 10,018 sqft
- Dimensions: 84 x 120
- Features: Level
Details
- Parcel number: 0509264110
- Zoning: Residential
- Special conditions: Standard
Construction
Type & style
- Home type: SingleFamily
- Property subtype: Single Family Residence, Residential
Materials
- Stone
- Foundation: Concrete Perimeter, Tile
Condition
- Year built: 2017
Details
- Builder name: Integrity Const.
Utilities & green energy
- Sewer: Public Sewer
- Water: Public
Green energy
- Indoor air quality: Radon Mitigation System - Active
Community & neighborhood
Location
- Region: Gilbert
Other
Other facts
- Road surface type: Hard Surface
Price history
| Date | Event | Price |
|---|---|---|
| 8/8/2023 | Sold | $440,000-2.2%$303/sqft |
Source: | ||
| 6/29/2023 | Pending sale | $449,750$309/sqft |
Source: | ||
| 5/2/2023 | Listed for sale | $449,750+28.9%$309/sqft |
Source: | ||
| 8/1/2018 | Sold | $349,000-0.3%$240/sqft |
Source: | ||
| 6/18/2018 | Price change | $349,999-1.4%$241/sqft |
Source: CENTURY 21 SIGNATURE-Huxley #49639 | ||
Public tax history
| Year | Property taxes | Tax assessment |
|---|---|---|
| 2024 | $6,860 +21.1% | $416,500 |
| 2023 | $5,664 +17.9% | $416,500 +39.7% |
| 2022 | $4,806 +10.3% | $298,100 +15.8% |
Find assessor info on the county website
Neighborhood: 50105
Nearby schools
GreatSchools rating
- NAGilbert Elementary SchoolGrades: PK-2Distance: 0.3 mi
- 10/10Gilbert Middle SchoolGrades: 6-8Distance: 0.8 mi
- 9/10Gilbert High SchoolGrades: 9-12Distance: 0.5 mi

Get pre-qualified for a loan
At Zillow Home Loans, we can pre-qualify you in as little as 5 minutes with no impact to your credit score.An equal housing lender. NMLS #10287.

