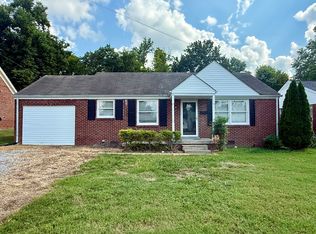Be the first to live in this brand-new former model home, located in a growing residential community in Gallatin. This single-story, 3-bedroom, 2-bathroom ranch offers comfortable living space with an open-concept layout. The home boasts every premium upgrade from high-end cabinetry, stainless steel appliances, quartz countertops, luxury vinyl plank flooring to designer paint colors and window treatments, all without the premium rent.
The gourmet kitchen features a large island with seating and a spacious pantry. All appliances, refrigerator, oven, dishwasher, washer, and dryer are included and ready for move-in. The inviting living room even comes with a mounted TV. The luxurious owner's suite offers a private bath and a walk-in closet. From the foyer, a hallway leads to a full bath and two spacious bedrooms.
For your peace of mind, the home is equipped with a smart security system: doorbell camera, keypad entry, motion and window sensors, plus exterior cameras. Step outside to enjoy beautifully landscaped surroundings and a private patio, perfect for barbecues and summer gatherings.
Additional features include a two-car garage, driveway parking, and pet-friendly options. Tenant is responsible for utilities: water, power, lawncare, and trash.
Conveniently located just minutes from Downtown Gallatin and Vietnam Veterans Boulevard, and less than a five-minute drive to local favorites and everyday conveniences.
House for rent
$2,050/mo
313 Heritage Ave, Gallatin, TN 37066
3beds
1,292sqft
Price may not include required fees and charges.
Single family residence
Available now
Cats, dogs OK
Central air
In unit laundry
2 Attached garage spaces parking
Forced air
What's special
Walk-in closetLarge island with seatingPrivate patioPrivate bathStainless steel appliancesDesigner paint colorsOpen-concept layout
- 61 days
- on Zillow |
- -- |
- -- |
Travel times
Looking to buy when your lease ends?
Consider a first-time homebuyer savings account designed to grow your down payment with up to a 6% match & 4.15% APY.
Facts & features
Interior
Bedrooms & bathrooms
- Bedrooms: 3
- Bathrooms: 2
- Full bathrooms: 2
Rooms
- Room types: Dining Room, Family Room, Laundry Room, Pantry
Heating
- Forced Air
Cooling
- Central Air
Appliances
- Included: Dishwasher, Dryer, Range Oven, Refrigerator, Washer
- Laundry: In Unit
Features
- Walk In Closet
- Flooring: Carpet, Laminate
Interior area
- Total interior livable area: 1,292 sqft
Property
Parking
- Total spaces: 2
- Parking features: Attached
- Has attached garage: Yes
- Details: Contact manager
Features
- Exterior features: , Flooring: Laminate, Garbage not included in rent, Heating system: Forced Air, Walk In Closet, Water not included in rent
Details
- Parcel number: 127AF02700000
Construction
Type & style
- Home type: SingleFamily
- Property subtype: Single Family Residence
Condition
- Year built: 2024
Community & HOA
Location
- Region: Gallatin
Financial & listing details
- Lease term: Lease: 1 year or more Deposit: One month
Price history
| Date | Event | Price |
|---|---|---|
| 8/12/2025 | Price change | $2,050-5.7%$2/sqft |
Source: Zillow Rentals | ||
| 6/28/2025 | Listed for rent | $2,175$2/sqft |
Source: Zillow Rentals | ||
| 8/14/2024 | Sold | $339,990$263/sqft |
Source: Public Record | ||
| 6/7/2024 | Price change | $339,990-4.8%$263/sqft |
Source: | ||
| 5/21/2024 | Listed for sale | $357,000$276/sqft |
Source: | ||
![[object Object]](https://photos.zillowstatic.com/fp/3457b564f756a8c6229da710d881d003-p_i.jpg)
