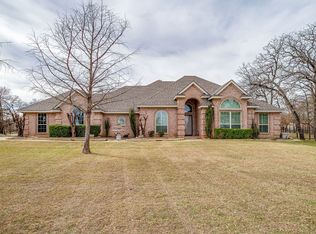Sold
Price Unknown
313 Highpoint Rd, Burleson, TX 76028
3beds
2,040sqft
Single Family Residence
Built in 1995
1.08 Acres Lot
$575,400 Zestimate®
$--/sqft
$2,395 Estimated rent
Home value
$575,400
$518,000 - $639,000
$2,395/mo
Zestimate® history
Loading...
Owner options
Explore your selling options
What's special
This beautifully updated home is packed with charm, functionality, and thoughtful upgrades throughout -- situated on a gorgeous serene acre! You'll find fresh interior and exterior paint, updated wood-look laminate flooring, and a bright, welcoming feel. The spacious living room features a stunning rock, wood-burning fireplace and large windows that frame picturesque views of the sparkling pool and serene backyard. It’s the perfect space to relax or entertain. The kitchen has been tastefully updated with sleek countertops and offers great flow into two separate dining areas—one of which is currently used as a home office. This flexible space is ideal for a home office, craft room, playroom, or whatever fits your needs. Out back, the property continues to impress with a well-maintained pool and a metal carport. And for the hobbyist or pro, the workshop is a dream—complete with 220V power, ductwork, mechanicals for HVAC, and hookups for air compressors. New roof is only a year old. This home offers a rare combination of comfort, style, and utility—don’t miss the chance to make it yours!
Zillow last checked: 8 hours ago
Listing updated: July 23, 2025 at 12:44pm
Listed by:
Jordan Davis 0632691 972-599-7000,
Keller Williams Legacy 972-599-7000,
Bart Cook 0590039 817-301-8897,
Keller Williams Legacy
Bought with:
Keaton Vaughn
Monument Realty
Source: NTREIS,MLS#: 20941285
Facts & features
Interior
Bedrooms & bathrooms
- Bedrooms: 3
- Bathrooms: 2
- Full bathrooms: 2
Primary bedroom
- Features: Dual Sinks, En Suite Bathroom, Garden Tub/Roman Tub, Separate Shower, Walk-In Closet(s)
- Level: First
- Dimensions: 13 x 17
Bedroom
- Features: Split Bedrooms, Walk-In Closet(s)
- Level: First
- Dimensions: 12 x 12
Bedroom
- Features: Split Bedrooms, Walk-In Closet(s)
- Level: First
- Dimensions: 11 x 16
Breakfast room nook
- Level: First
- Dimensions: 11 x 10
Dining room
- Level: First
- Dimensions: 12 x 11
Kitchen
- Features: Eat-in Kitchen, Kitchen Island
- Level: First
- Dimensions: 9 x 11
Living room
- Level: First
- Dimensions: 18 x 18
Heating
- Central, Electric
Cooling
- Central Air, Ceiling Fan(s), Electric
Appliances
- Included: Double Oven, Dishwasher, Electric Cooktop, Electric Oven, Disposal, Microwave, Vented Exhaust Fan
- Laundry: Washer Hookup, Electric Dryer Hookup
Features
- Granite Counters, High Speed Internet, Cable TV, Walk-In Closet(s)
- Flooring: Ceramic Tile, Laminate
- Has basement: No
- Number of fireplaces: 1
- Fireplace features: Living Room, Wood Burning
Interior area
- Total interior livable area: 2,040 sqft
Property
Parking
- Total spaces: 6
- Parking features: Carport, RV Carport, Garage Faces Side, Workshop in Garage
- Attached garage spaces: 4
- Carport spaces: 2
- Covered spaces: 6
Features
- Levels: One
- Stories: 1
- Patio & porch: Covered, Screened
- Exterior features: Lighting, Rain Gutters
- Pool features: In Ground, Pool
Lot
- Size: 1.08 Acres
- Features: Acreage, Sprinkler System
Details
- Parcel number: 126265400770
Construction
Type & style
- Home type: SingleFamily
- Architectural style: Traditional,Detached
- Property subtype: Single Family Residence
Materials
- Brick
- Foundation: Slab
- Roof: Asphalt
Condition
- Year built: 1995
Utilities & green energy
- Sewer: Septic Tank
- Water: Public
- Utilities for property: Septic Available, Water Available, Cable Available
Community & neighborhood
Security
- Security features: Smoke Detector(s)
Location
- Region: Burleson
- Subdivision: Headwater Estates
Other
Other facts
- Listing terms: Cash,Conventional,FHA,VA Loan
Price history
| Date | Event | Price |
|---|---|---|
| 7/23/2025 | Sold | -- |
Source: NTREIS #20941285 Report a problem | ||
| 7/1/2025 | Pending sale | $599,000$294/sqft |
Source: NTREIS #20941285 Report a problem | ||
| 6/27/2025 | Contingent | $599,000$294/sqft |
Source: NTREIS #20941285 Report a problem | ||
| 5/22/2025 | Listed for sale | $599,000+8.9%$294/sqft |
Source: NTREIS #20941285 Report a problem | ||
| 6/13/2023 | Sold | -- |
Source: NTREIS #20291872 Report a problem | ||
Public tax history
| Year | Property taxes | Tax assessment |
|---|---|---|
| 2024 | $9,083 +6.5% | $536,797 +6.8% |
| 2023 | $8,532 -0.5% | $502,850 +12.4% |
| 2022 | $8,579 +40.1% | $447,314 +35.4% |
Find assessor info on the county website
Neighborhood: 76028
Nearby schools
GreatSchools rating
- 8/10William Stribling Elementary SchoolGrades: PK-5Distance: 1.8 mi
- 5/10Nick Kerr Middle SchoolGrades: 6-8Distance: 2.3 mi
- 6/10Burleson Centennial High SchoolGrades: 8-12Distance: 3.3 mi
Schools provided by the listing agent
- Elementary: Stribling
- Middle: Kerr
- High: Burleson Centennial
- District: Burleson ISD
Source: NTREIS. This data may not be complete. We recommend contacting the local school district to confirm school assignments for this home.
Get a cash offer in 3 minutes
Find out how much your home could sell for in as little as 3 minutes with a no-obligation cash offer.
Estimated market value$575,400
Get a cash offer in 3 minutes
Find out how much your home could sell for in as little as 3 minutes with a no-obligation cash offer.
Estimated market value
$575,400
