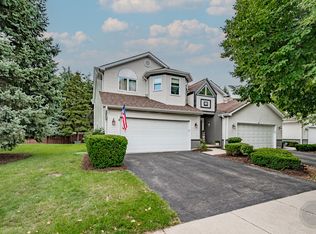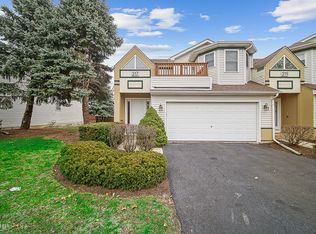Closed
$325,000
313 Inner Circle Dr, Bolingbrook, IL 60490
3beds
1,813sqft
Townhouse, Single Family Residence
Built in 1995
2,338 Square Feet Lot
$327,700 Zestimate®
$179/sqft
$3,157 Estimated rent
Home value
$327,700
$301,000 - $357,000
$3,157/mo
Zestimate® history
Loading...
Owner options
Explore your selling options
What's special
Don't miss this beautiful 3-bedroom, 2.5-bath townhome in the desirable Chanticleer subdivision, offering 1,813 square feet of comfortable living space. The updated kitchen features quartz countertops and a new sink (2019), along with a refrigerator, stove, and dishwasher all replaced in 2017, plus a separate eating area. The main level includes a laundry room with a new washer and dryer (2021), a spacious family room with a gas fireplace and remote start added in 2020, and a separate dining area that overlooks the backyard. Upstairs, the primary bedroom boasts a private bath with a separate tub and shower, while two additional bedrooms provide ample space. The full, unfinished basement includes a new water heater (2022). Additional improvements include a new roof (2017), updated window treatments (2017), and all new toilets and faucets (2022). Located close to shopping, restaurants, and minutes from I-55.
Zillow last checked: 8 hours ago
Listing updated: July 02, 2025 at 07:23am
Listing courtesy of:
Waqar Riaz 773-742-9773,
Guidance Realty
Bought with:
Erin Bibian
Coldwell Banker Realty
Source: MRED as distributed by MLS GRID,MLS#: 12368188
Facts & features
Interior
Bedrooms & bathrooms
- Bedrooms: 3
- Bathrooms: 3
- Full bathrooms: 2
- 1/2 bathrooms: 1
Primary bedroom
- Features: Flooring (Carpet), Bathroom (Full)
- Level: Second
- Area: 195 Square Feet
- Dimensions: 15X13
Bedroom 2
- Features: Flooring (Carpet)
- Level: Second
- Area: 90 Square Feet
- Dimensions: 9X10
Bedroom 3
- Features: Flooring (Carpet)
- Level: Second
- Area: 120 Square Feet
- Dimensions: 12X10
Dining room
- Features: Flooring (Carpet)
- Level: Main
- Area: 187 Square Feet
- Dimensions: 11X17
Eating area
- Features: Flooring (Ceramic Tile)
- Level: Main
- Area: 182 Square Feet
- Dimensions: 14X13
Foyer
- Features: Flooring (Ceramic Tile)
- Level: Main
- Area: 72 Square Feet
- Dimensions: 6X12
Kitchen
- Features: Kitchen (Eating Area-Table Space, Updated Kitchen), Flooring (Ceramic Tile)
- Level: Main
- Area: 77 Square Feet
- Dimensions: 11X7
Laundry
- Features: Flooring (Ceramic Tile)
- Level: Main
- Area: 30 Square Feet
- Dimensions: 6X5
Living room
- Features: Flooring (Carpet)
- Level: Main
- Area: 208 Square Feet
- Dimensions: 16X13
Heating
- Natural Gas, Forced Air
Cooling
- Central Air
Appliances
- Included: Dishwasher, Refrigerator, Washer, Dryer, Disposal, Stainless Steel Appliance(s), Humidifier
- Laundry: Main Level, In Unit
Features
- Basement: Unfinished,Full
- Number of fireplaces: 1
- Fireplace features: Gas Starter, Family Room
Interior area
- Total structure area: 0
- Total interior livable area: 1,813 sqft
Property
Parking
- Total spaces: 2
- Parking features: On Site, Attached, Garage
- Attached garage spaces: 2
Accessibility
- Accessibility features: No Disability Access
Features
- Patio & porch: Patio
Lot
- Size: 2,338 sqft
- Features: Common Grounds
Details
- Parcel number: 1202184070440000
- Special conditions: None
- Other equipment: Ceiling Fan(s), Sump Pump
Construction
Type & style
- Home type: Townhouse
- Property subtype: Townhouse, Single Family Residence
Materials
- Aluminum Siding
- Foundation: Concrete Perimeter
Condition
- New construction: No
- Year built: 1995
Details
- Builder model: ASHTON
Utilities & green energy
- Electric: Circuit Breakers
- Sewer: Public Sewer
- Water: Lake Michigan
Community & neighborhood
Location
- Region: Bolingbrook
- Subdivision: Chanticleer
HOA & financial
HOA
- Has HOA: Yes
- HOA fee: $220 monthly
- Services included: Insurance, Exterior Maintenance, Lawn Care, Snow Removal
Other
Other facts
- Listing terms: Conventional
- Ownership: Fee Simple w/ HO Assn.
Price history
| Date | Event | Price |
|---|---|---|
| 7/1/2025 | Sold | $325,000-1.5%$179/sqft |
Source: | ||
| 6/11/2025 | Contingent | $329,900$182/sqft |
Source: | ||
| 6/3/2025 | Price change | $329,900-2.8%$182/sqft |
Source: | ||
| 5/17/2025 | Listed for sale | $339,500+23.5%$187/sqft |
Source: | ||
| 7/8/2022 | Sold | $275,000+5.8%$152/sqft |
Source: | ||
Public tax history
| Year | Property taxes | Tax assessment |
|---|---|---|
| 2023 | $6,949 +6.8% | $79,638 +10.9% |
| 2022 | $6,504 +5.7% | $71,798 +7% |
| 2021 | $6,155 +3.3% | $67,132 +3.4% |
Find assessor info on the county website
Neighborhood: 60490
Nearby schools
GreatSchools rating
- 5/10Pioneer Elementary SchoolGrades: K-5Distance: 0.5 mi
- 6/10Brooks Middle SchoolGrades: 6-8Distance: 2.6 mi
- 6/10Bolingbrook High SchoolGrades: 9-12Distance: 1.9 mi
Schools provided by the listing agent
- District: 365U
Source: MRED as distributed by MLS GRID. This data may not be complete. We recommend contacting the local school district to confirm school assignments for this home.
Get a cash offer in 3 minutes
Find out how much your home could sell for in as little as 3 minutes with a no-obligation cash offer.
Estimated market value$327,700
Get a cash offer in 3 minutes
Find out how much your home could sell for in as little as 3 minutes with a no-obligation cash offer.
Estimated market value
$327,700

