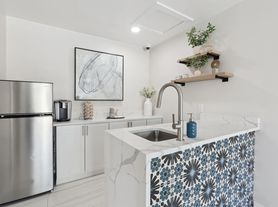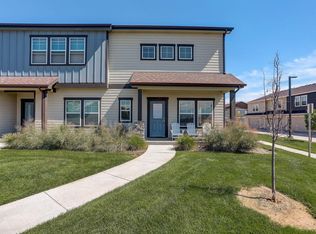Great family home with newly-finished basement, great for hosting guests with plenty of space. Granite countertops and all kitchen appliances included. Fenced yard with a wraparound concrete deck completed, perfect for hosting BBQs, sitting around the fire, and enjoying time together as a family. 3-car garage great for multiple cars or additional storage. Only a couple miles from Severance High School. Within walking distance of the historic Bruce's bar and only about 10 minutes from the heart of Windsor. 10 minutes from the Timnath Costco/Walmart shopping areas. Several family parks and a dog park nearby.
Main floor: Living room, kitchen, walk-in pantry, under-stairs storage, coat closet, and 1/2 bath.
Upstairs: Master bedroom, Master bathroom with Walk-in closet, 2 bedrooms (with walk-in closets), full bathroom with double sinks, laundry room, and linen closet.
Basement: Large open living room area, bedroom, full bathroom, and some unfinished storage area.
NOTE: Updated pictures to come. In the process of turning everything over, deep cleaning, etc. Pictures currently listed are from the builder. We have made upgrades to the backyard in adding a patio, finished the basement, installed a refrigerator in the kitchen, and painted some of the rooms. Tours will be available soon.
Background and credit checks required with application.
Owner pays for trash collection, solar, metro district dues (including irrigation water), and security system. Renter is responsible for water, gas, and electric (reduced rate due to solar). Renter is responsible for keeping the landscaping up to district standards, either by self or hiring a mowing company. No smoking allowed. Pets negotiable but will require a separate pet deposit.
House for rent
Accepts Zillow applications
$2,850/mo
313 Jay Ave, Severance, CO 80546
4beds
2,612sqft
Price may not include required fees and charges.
Single family residence
Available now
Small dogs OK
Central air
In unit laundry
Attached garage parking
Forced air
What's special
Fenced yardUnder-stairs storageWalk-in pantryGranite countertopsMaster bedroomLinen closetLaundry room
- 19 minutes |
- -- |
- -- |
Travel times
Facts & features
Interior
Bedrooms & bathrooms
- Bedrooms: 4
- Bathrooms: 4
- Full bathrooms: 3
- 1/2 bathrooms: 1
Heating
- Forced Air
Cooling
- Central Air
Appliances
- Included: Dishwasher, Dryer, Refrigerator, Washer
- Laundry: In Unit
Features
- Walk In Closet
- Has basement: Yes
Interior area
- Total interior livable area: 2,612 sqft
Property
Parking
- Parking features: Attached
- Has attached garage: Yes
- Details: Contact manager
Features
- Exterior features: Electricity not included in rent, Garbage included in rent, Gas not included in rent, Heating system: Forced Air, Solar Panels, Walk In Closet, Water included in rent
Details
- Parcel number: 080701220003
Construction
Type & style
- Home type: SingleFamily
- Property subtype: Single Family Residence
Utilities & green energy
- Utilities for property: Garbage, Water
Community & HOA
Community
- Security: Security System
Location
- Region: Severance
Financial & listing details
- Lease term: 1 Year
Price history
| Date | Event | Price |
|---|---|---|
| 11/1/2025 | Price change | $2,850-0.9%$1/sqft |
Source: Zillow Rentals | ||
| 10/18/2025 | Price change | $2,875-2.5%$1/sqft |
Source: Zillow Rentals | ||
| 9/20/2025 | Price change | $2,950-1.7%$1/sqft |
Source: Zillow Rentals | ||
| 9/9/2025 | Listed for rent | $3,000+7.1%$1/sqft |
Source: Zillow Rentals | ||
| 10/10/2023 | Listing removed | -- |
Source: Zillow Rentals | ||

