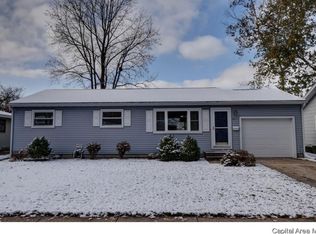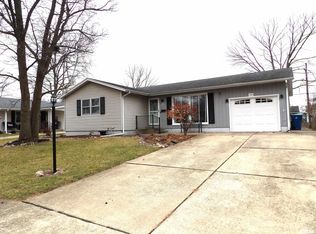Closed
$178,500
313 Kenyon Dr, Springfield, IL 62704
4beds
2,600sqft
Single Family Residence
Built in 1963
6,695.17 Square Feet Lot
$207,500 Zestimate®
$69/sqft
$2,396 Estimated rent
Home value
$207,500
$197,000 - $220,000
$2,396/mo
Zestimate® history
Loading...
Owner options
Explore your selling options
What's special
Adorable 4 bedroom home with 2 full bathrooms, 4th bedroom was added in the basement with an egress window 2021. 2020 new vinyl flooring in the dining room, living room, and hallway. 2021 a wooden accent wall was added in the living room to create a warm and inviting space. 2021 several new light fixtures and ceiling fans were replaced. 2021 New refrigerator added. You will enjoy time spent on the enclosed back porch with lots of windows looking out into the fenced backyard with mature trees.
Zillow last checked: 8 hours ago
Listing updated: March 20, 2023 at 07:47am
Listing courtesy of:
Cindy Eckols 309-532-1616,
RE/MAX Choice,
Denise Evans 309-532-2763,
RE/MAX Choice
Bought with:
Non Member
NON MEMBER
Denise Evans
RE/MAX Choice
Source: MRED as distributed by MLS GRID,MLS#: 11710802
Facts & features
Interior
Bedrooms & bathrooms
- Bedrooms: 4
- Bathrooms: 2
- Full bathrooms: 2
Primary bedroom
- Features: Flooring (Carpet)
- Level: Main
- Area: 154 Square Feet
- Dimensions: 14X11
Bedroom 2
- Features: Flooring (Carpet)
- Level: Main
- Area: 132 Square Feet
- Dimensions: 12X11
Bedroom 3
- Features: Flooring (Carpet)
- Level: Main
- Area: 100 Square Feet
- Dimensions: 10X10
Bedroom 4
- Features: Flooring (Other)
- Level: Lower
- Area: 154 Square Feet
- Dimensions: 11X14
Family room
- Features: Flooring (Vinyl)
- Level: Lower
- Area: 121 Square Feet
- Dimensions: 11X11
Other
- Features: Flooring (Other)
- Level: Lower
- Area: 377 Square Feet
- Dimensions: 29X13
Kitchen
- Features: Flooring (Vinyl)
- Level: Main
- Area: 120 Square Feet
- Dimensions: 12X10
Living room
- Features: Flooring (Vinyl)
- Level: Main
- Area: 252 Square Feet
- Dimensions: 21X12
Heating
- Natural Gas
Cooling
- Central Air
Appliances
- Included: Range, Dishwasher, Refrigerator
- Laundry: Electric Dryer Hookup
Features
- Basement: Partially Finished,Full,Daylight
Interior area
- Total structure area: 2,600
- Total interior livable area: 2,600 sqft
Property
Parking
- Total spaces: 2
- Parking features: On Site, Garage Owned, Detached, Garage
- Garage spaces: 2
Accessibility
- Accessibility features: No Disability Access
Features
- Stories: 1
- Fencing: Fenced
Lot
- Size: 6,695 sqft
- Dimensions: 111X60
Details
- Parcel number: 14234790130000
- Special conditions: None
Construction
Type & style
- Home type: SingleFamily
- Architectural style: Ranch
- Property subtype: Single Family Residence
Materials
- Vinyl Siding
Condition
- New construction: No
- Year built: 1963
Utilities & green energy
- Sewer: Public Sewer
- Water: Public
Community & neighborhood
Location
- Region: Springfield
Other
Other facts
- Listing terms: Cash
- Ownership: Fee Simple
Price history
| Date | Event | Price |
|---|---|---|
| 3/17/2023 | Sold | $178,500+2.1%$69/sqft |
Source: | ||
| 2/10/2023 | Pending sale | $174,900$67/sqft |
Source: | ||
| 2/9/2023 | Contingent | $174,900$67/sqft |
Source: | ||
| 2/7/2023 | Listed for sale | $174,900+24.9%$67/sqft |
Source: | ||
| 6/15/2020 | Sold | $140,000+0.1%$54/sqft |
Source: Public Record | ||
Public tax history
| Year | Property taxes | Tax assessment |
|---|---|---|
| 2024 | $4,657 +2.1% | $61,438 +9.5% |
| 2023 | $4,562 +5.2% | $56,118 +16% |
| 2022 | $4,337 +3.4% | $48,397 +3.9% |
Find assessor info on the county website
Neighborhood: 62704
Nearby schools
GreatSchools rating
- 3/10Dubois Elementary SchoolGrades: K-5Distance: 1.1 mi
- 2/10U S Grant Middle SchoolGrades: 6-8Distance: 0.5 mi
- 7/10Springfield High SchoolGrades: 9-12Distance: 1.7 mi
Schools provided by the listing agent
- Elementary: Dubois Charter School
- Middle: Iles School
- High: Southeast High School
- District: 186
Source: MRED as distributed by MLS GRID. This data may not be complete. We recommend contacting the local school district to confirm school assignments for this home.

Get pre-qualified for a loan
At Zillow Home Loans, we can pre-qualify you in as little as 5 minutes with no impact to your credit score.An equal housing lender. NMLS #10287.

