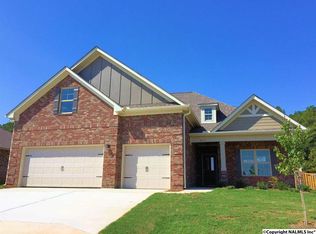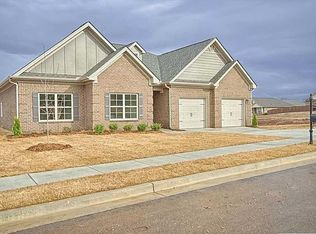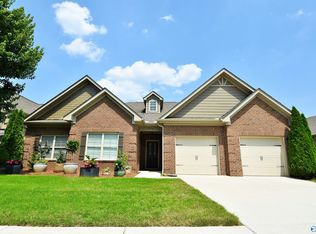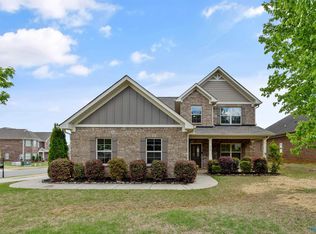Sold for $400,000 on 07/31/25
Zestimate®
$400,000
313 Lady Hawk Ln SW, Huntsville, AL 35824
4beds
2,635sqft
Single Family Residence
Built in 2017
0.3 Acres Lot
$400,000 Zestimate®
$152/sqft
$2,440 Estimated rent
Home value
$400,000
$380,000 - $420,000
$2,440/mo
Zestimate® history
Loading...
Owner options
Explore your selling options
What's special
Perfectly positioned between Madison & Huntsville, you're minutes from Redstone Arsenal, Research Park, & the fun at Town Madison—from shops & dining to a Trash Pandas game. This private lot backs to woods for ultimate privacy! Home to a master gardener, the immaculate landscaping shows true pride of ownership. Inside, enjoy easy one-level living with an open floor plan, 4 bedrooms, and a rare TWO primary suites. One highlight is the game day covered patio with a cozy fireplace, perfect for relaxing year-round while overlooking your serene, wooded backyard. It’s a unique blend of convenience and private, natural beauty. Don't miss the chance to call this home!
Zillow last checked: 8 hours ago
Listing updated: July 31, 2025 at 05:36pm
Listed by:
Jaclyn Zelfer 256-519-5787,
Keller Williams Horizon
Bought with:
Dan Fox, 48964
Fox Properties
Source: ValleyMLS,MLS#: 21891494
Facts & features
Interior
Bedrooms & bathrooms
- Bedrooms: 4
- Bathrooms: 3
- Full bathrooms: 3
Primary bedroom
- Features: 12’ Ceiling, Ceiling Fan(s)
- Level: First
- Area: 221
- Dimensions: 13 x 17
Bedroom 3
- Features: 12’ Ceiling, Ceiling Fan(s)
- Level: First
- Area: 143
- Dimensions: 13 x 11
Bedroom 4
- Features: Ceiling Fan(s), Vaulted Ceiling(s)
- Level: First
- Area: 168
- Dimensions: 14 x 12
Dining room
- Features: Wood Floor
- Level: First
Kitchen
- Features: 12’ Ceiling, Eat-in Kitchen, Granite Counters, Wood Floor
- Level: First
- Area: 288
- Dimensions: 12 x 24
Living room
- Features: Ceiling Fan(s), Wood Floor
- Level: First
- Area: 345
- Dimensions: 15 x 23
Heating
- Natural Gas
Cooling
- Central 1
Features
- Open Floorplan
- Has basement: No
- Number of fireplaces: 1
- Fireplace features: Outside, Gas Log, One
Interior area
- Total interior livable area: 2,635 sqft
Property
Parking
- Parking features: Garage-Two Car, Garage-Attached
Features
- Levels: One
- Stories: 1
- Patio & porch: Covered Patio, Covered Porch, Front Porch, Patio
- Exterior features: Sidewalk
Lot
- Size: 0.30 Acres
Details
- Parcel number: 1608280000001054
Construction
Type & style
- Home type: SingleFamily
- Architectural style: Ranch
- Property subtype: Single Family Residence
Materials
- Foundation: Slab
Condition
- New construction: No
- Year built: 2017
Utilities & green energy
- Sewer: Public Sewer
- Water: Public
Community & neighborhood
Security
- Security features: Security System
Community
- Community features: Playground, Tennis Court(s)
Location
- Region: Huntsville
- Subdivision: Natures Landing At The Reserve
HOA & financial
HOA
- Has HOA: Yes
- HOA fee: $400 annually
- Amenities included: Clubhouse, Common Grounds, Tennis Court(s)
- Association name: Elite Housing Mangement
Price history
| Date | Event | Price |
|---|---|---|
| 7/31/2025 | Sold | $400,000-3.6%$152/sqft |
Source: | ||
| 7/12/2025 | Contingent | $415,000$157/sqft |
Source: | ||
| 6/14/2025 | Listed for sale | $415,000+66%$157/sqft |
Source: | ||
| 9/5/2017 | Sold | $250,050$95/sqft |
Source: Public Record | ||
Public tax history
| Year | Property taxes | Tax assessment |
|---|---|---|
| 2024 | $2,252 | $39,660 |
| 2023 | $2,252 +21.3% | $39,660 +20.8% |
| 2022 | $1,857 +18% | $32,840 +17.5% |
Find assessor info on the county website
Neighborhood: The Reserve
Nearby schools
GreatSchools rating
- 7/10James E Williams SchoolGrades: PK-5Distance: 2.4 mi
- 3/10Williams Middle SchoolGrades: 6-8Distance: 2.4 mi
- 2/10Columbia High SchoolGrades: 9-12Distance: 4.7 mi
Schools provided by the listing agent
- Elementary: Williams
- Middle: Williams
- High: Columbia High
Source: ValleyMLS. This data may not be complete. We recommend contacting the local school district to confirm school assignments for this home.

Get pre-qualified for a loan
At Zillow Home Loans, we can pre-qualify you in as little as 5 minutes with no impact to your credit score.An equal housing lender. NMLS #10287.
Sell for more on Zillow
Get a free Zillow Showcase℠ listing and you could sell for .
$400,000
2% more+ $8,000
With Zillow Showcase(estimated)
$408,000


