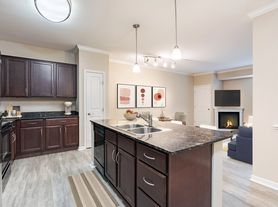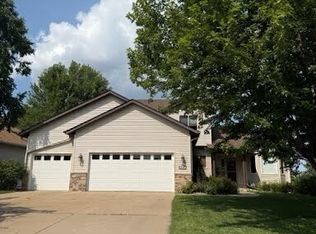Location, Location, Location and Lifestyle!
This spacious 1,332 sq. ft. townhome offers 3 bedrooms and 2 bathrooms in the heart of Woodbury, with easy access to Lake Park, shopping, dining, and golfing.
Features include:
Open-concept layout with new flooring and fresh paint
Modern kitchen with new appliances: range, microwave, dishwasher, and refrigerator
Like-new condition, prepped and move-in ready
In-unit washer and dryer
Plenty of storage space
Large attached garage fits 2 cars with additional storage
Pet-friendly (with additional fees)
Smoke-free and drug-free home
Available now don't miss this like-new luxury rental in one of Woodbury's most convenient locations!
Renters pay for gas, electricity, and water
Owner covers HOA fees
12+ month lease required
Up to 2 pets allowed (with additional fees)
Smoke-free & drug-free home
Townhouse for rent
Accepts Zillow applications
$2,095/mo
313 Leeward Trl, Woodbury, MN 55129
3beds
1,332sqft
Price may not include required fees and charges.
Townhouse
Available now
Cats, small dogs OK
Central air
In unit laundry
Attached garage parking
Forced air
What's special
New flooringOpen-concept layoutIn-unit washer and dryerNew appliancesModern kitchenPlenty of storage spaceLarge attached garage
- 10 days |
- -- |
- -- |
Travel times
Facts & features
Interior
Bedrooms & bathrooms
- Bedrooms: 3
- Bathrooms: 2
- Full bathrooms: 2
Heating
- Forced Air
Cooling
- Central Air
Appliances
- Included: Dishwasher, Dryer, Microwave, Oven, Refrigerator, Washer
- Laundry: In Unit
Features
- Flooring: Carpet, Hardwood, Tile
- Furnished: Yes
Interior area
- Total interior livable area: 1,332 sqft
Property
Parking
- Parking features: Attached
- Has attached garage: Yes
- Details: Contact manager
Features
- Exterior features: Heating system: Forced Air
Details
- Parcel number: 0202821240021
Construction
Type & style
- Home type: Townhouse
- Property subtype: Townhouse
Building
Management
- Pets allowed: Yes
Community & HOA
Location
- Region: Woodbury
Financial & listing details
- Lease term: 1 Year
Price history
| Date | Event | Price |
|---|---|---|
| 9/29/2025 | Sold | $217,000-7.7%$163/sqft |
Source: | ||
| 9/29/2025 | Listed for rent | $2,095$2/sqft |
Source: Zillow Rentals | ||
| 9/11/2025 | Listed for sale | $235,000$176/sqft |
Source: | ||
| 9/5/2025 | Pending sale | $235,000$176/sqft |
Source: | ||
| 8/25/2025 | Listing removed | $235,000$176/sqft |
Source: | ||

