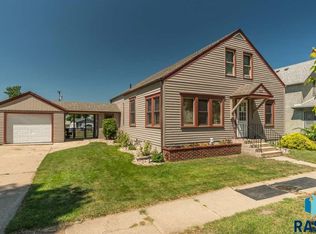Sold for $255,900 on 07/10/24
$255,900
313 Main Ave, Garretson, SD 57030
4beds
2,041sqft
Single Family Residence
Built in 1910
0.31 Acres Lot
$261,300 Zestimate®
$125/sqft
$1,820 Estimated rent
Home value
$261,300
$248,000 - $277,000
$1,820/mo
Zestimate® history
Loading...
Owner options
Explore your selling options
What's special
Beautiful 1.5 story home in the heart of Garretson, within walking distance of the school. This 4 bed, 2 bathroom home sits on a spacious lot, which has been meticulously maintained. Main level features an enormous living room, master bedroom, additional second bedroom, and a laundry chute to the basement to make laundry easy! Formal dining room embraces a beautiful built-in hutch, with a sliding glass door to a 3 season porch. There are two extra nice sized bedrooms upstairs, which could be also be used for crafts, toys, office, or even a game room. The basement is unfinished, but does include a 3/4 bath. The oversized lot is completely fenced with a concrete shed to create more storage! New Integra D5 Dutch Lap siding and new gutters!
Zillow last checked: 8 hours ago
Listing updated: July 22, 2024 at 08:47am
Listed by:
Mandy L Koopal,
Coldwell Banker Empire Realty
Bought with:
Stacy L Franka
Source: Realtor Association of the Sioux Empire,MLS#: 22403249
Facts & features
Interior
Bedrooms & bathrooms
- Bedrooms: 4
- Bathrooms: 2
- Full bathrooms: 1
- 3/4 bathrooms: 1
- Main level bedrooms: 2
Primary bedroom
- Description: Double Closet
- Level: Main
- Area: 140
- Dimensions: 14 x 10
Bedroom 2
- Description: Double Closet
- Level: Main
- Area: 120
- Dimensions: 10 x 12
Bedroom 3
- Level: Upper
- Area: 165
- Dimensions: 15 x 11
Bedroom 4
- Level: Upper
- Area: 264
- Dimensions: 24 x 11
Dining room
- Description: Built In Hutch
- Level: Main
- Area: 77
- Dimensions: 7 x 11
Kitchen
- Level: Main
- Area: 120
- Dimensions: 12 x 10
Living room
- Description: Spacious Living Room
- Level: Main
- Area: 345
- Dimensions: 23 x 15
Heating
- Natural Gas
Cooling
- Central Air
Appliances
- Included: Electric Range, Microwave, Dishwasher
Features
- Master Downstairs
- Flooring: Carpet, Other, Vinyl
- Basement: Full
Interior area
- Total interior livable area: 2,041 sqft
- Finished area above ground: 2,041
- Finished area below ground: 0
Property
Parking
- Total spaces: 1
- Parking features: Concrete
- Garage spaces: 1
Features
- Levels: One and One Half
- Patio & porch: Porch, 3-Season Porch
- Fencing: Chain Link
Lot
- Size: 0.31 Acres
- Dimensions: 96x140
- Features: City Lot
Details
- Additional structures: Shed(s)
- Parcel number: 23202
Construction
Type & style
- Home type: SingleFamily
- Property subtype: Single Family Residence
Materials
- Vinyl Siding
- Foundation: Other
- Roof: Composition
Condition
- Year built: 1910
Utilities & green energy
- Sewer: Public Sewer
- Water: Public
Community & neighborhood
Location
- Region: Garretson
- Subdivision: Royces 3rd Addition to City of Garretson
Other
Other facts
- Listing terms: FHA
- Road surface type: Curb and Gutter
Price history
| Date | Event | Price |
|---|---|---|
| 7/10/2024 | Sold | $255,900-1.5%$125/sqft |
Source: | ||
| 5/19/2024 | Price change | $259,900-3.4%$127/sqft |
Source: | ||
| 5/9/2024 | Listed for sale | $269,000+70.3%$132/sqft |
Source: | ||
| 9/28/2018 | Sold | $158,000-1.3%$77/sqft |
Source: Public Record | ||
| 8/3/2018 | Listed for sale | $160,000+23.2%$78/sqft |
Source: Hegg, REALTORS #21804768 | ||
Public tax history
| Year | Property taxes | Tax assessment |
|---|---|---|
| 2024 | $3,923 -5.3% | $276,600 |
| 2023 | $4,144 +27.3% | $276,600 +24.6% |
| 2022 | $3,254 +19.3% | $222,000 +25.1% |
Find assessor info on the county website
Neighborhood: 57030
Nearby schools
GreatSchools rating
- 5/10Garretson Elementary - 02Grades: PK-5Distance: 0.1 mi
- 8/10Garretson Middle School - 03Grades: 6-8Distance: 0.1 mi
- 4/10Garretson High School - 01Grades: 9-12Distance: 0.1 mi
Schools provided by the listing agent
- Elementary: Garretson ES
- Middle: Garretson MS
- High: Garretson HS
- District: Garretson
Source: Realtor Association of the Sioux Empire. This data may not be complete. We recommend contacting the local school district to confirm school assignments for this home.

Get pre-qualified for a loan
At Zillow Home Loans, we can pre-qualify you in as little as 5 minutes with no impact to your credit score.An equal housing lender. NMLS #10287.
