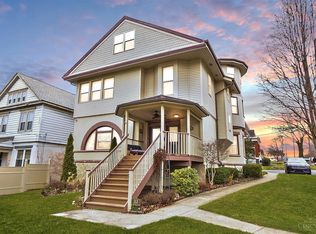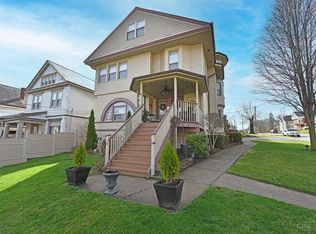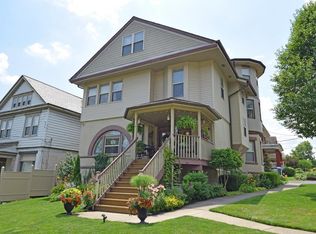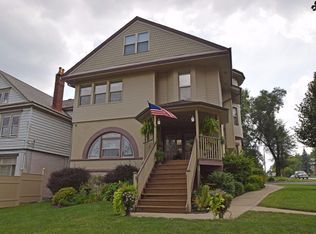Sold for $218,000 on 12/20/23
$218,000
313 McGregor Ave UNIT C, Cincinnati, OH 45219
2beds
1,248sqft
Condominium
Built in 1881
-- sqft lot
$219,200 Zestimate®
$175/sqft
$1,873 Estimated rent
Home value
$219,200
$204,000 - $232,000
$1,873/mo
Zestimate® history
Loading...
Owner options
Explore your selling options
What's special
Gorgeous Condo in a 3 unit (unit has 3 levels) Victorian, 10' ceilings, Private entry, Washer and Dryer located in the unit, full basement that can be used for Game room, exercise room and extra storage, 2 dedicated off street parking spaces, entire unit has been painted, full bathroom remodel, convenient to UC, local hospitals and downtown. AC unit, new dishwasher.
Zillow last checked: 8 hours ago
Listing updated: February 20, 2024 at 06:13pm
Listed by:
Willa M Ronney 513-262-7398,
Comey & Shepherd 513-241-3400
Bought with:
Tracy Allen, 2016001971
Keller Williams Seven Hills Re
Source: Cincy MLS,MLS#: 1786146 Originating MLS: Cincinnati Area Multiple Listing Service
Originating MLS: Cincinnati Area Multiple Listing Service

Facts & features
Interior
Bedrooms & bathrooms
- Bedrooms: 2
- Bathrooms: 2
- Full bathrooms: 1
- 1/2 bathrooms: 1
Primary bedroom
- Level: Third
- Area: 192
- Dimensions: 16 x 12
Bedroom 2
- Level: Third
- Area: 192
- Dimensions: 16 x 12
Bedroom 3
- Area: 0
- Dimensions: 0 x 0
Bedroom 4
- Area: 0
- Dimensions: 0 x 0
Bedroom 5
- Area: 0
- Dimensions: 0 x 0
Bathroom 1
- Level: Third
Bathroom 2
- Level: Third
Dining room
- Level: Second
- Area: 165
- Dimensions: 11 x 15
Family room
- Area: 0
- Dimensions: 0 x 0
Kitchen
- Area: 120
- Dimensions: 8 x 15
Living room
- Area: 255
- Dimensions: 15 x 17
Office
- Area: 0
- Dimensions: 0 x 0
Cooling
- Central Air
Appliances
- Included: Dishwasher, Dryer, Microwave, Oven/Range, Refrigerator, No Water Heater
Features
- Basement: Full,Glass Blk Wind
Interior area
- Total structure area: 1,248
- Total interior livable area: 1,248 sqft
Property
Parking
- Total spaces: 1
- Parking features: 1 Assigned
Features
- Patio & porch: Porch
- Exterior features: Barbecue
Lot
- Size: 8,751 sqft
- Dimensions: 1248
Details
- Parcel number: 0890002011000
- Zoning description: Residential
Construction
Type & style
- Home type: Condo
- Property subtype: Condominium
Materials
- Foundation: Concrete Perimeter
- Roof: Shingle
Condition
- New construction: No
- Year built: 1881
Utilities & green energy
- Gas: Natural
- Sewer: Public Sewer
- Water: Public
Community & neighborhood
Location
- Region: Cincinnati
HOA & financial
HOA
- Has HOA: Yes
- HOA fee: $156 monthly
Other
Other facts
- Listing terms: No Special Financing,Conventional
Price history
| Date | Event | Price |
|---|---|---|
| 12/20/2023 | Sold | $218,000-3.1%$175/sqft |
Source: | ||
| 11/28/2023 | Pending sale | $225,000$180/sqft |
Source: | ||
| 10/19/2023 | Price change | $225,000-1.7%$180/sqft |
Source: | ||
| 10/6/2023 | Listed for sale | $229,000-4.2%$183/sqft |
Source: | ||
| 10/6/2023 | Listing removed | -- |
Source: DABR MLS #892716 | ||
Public tax history
| Year | Property taxes | Tax assessment |
|---|---|---|
| 2024 | $2,686 -2.9% | $45,094 |
| 2023 | $2,768 +13.1% | $45,094 +26.2% |
| 2022 | $2,447 +1.1% | $35,728 |
Find assessor info on the county website
Neighborhood: Mt. Auburn
Nearby schools
GreatSchools rating
- 3/10William H Taft Elementary SchoolGrades: PK-6Distance: 0.2 mi
- 3/10Hughes STEM High SchoolGrades: 7-12Distance: 1.1 mi
- 8/10Walnut Hills High SchoolGrades: 5-12Distance: 1.8 mi

Get pre-qualified for a loan
At Zillow Home Loans, we can pre-qualify you in as little as 5 minutes with no impact to your credit score.An equal housing lender. NMLS #10287.



