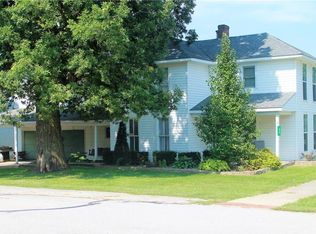This home is just as charming as the genuine, small town it's located in. Ready for its new owners the home provides over 3,200 square feet. Featuring an eat in kitchen. formal dining room, separate living room, den AND a rec room there is no shortage of entertaining space. You will find 4 bedrooms with one being a large master with walk in closet and wood burning stove to snuggle up to. Choose from one of the 3 porches to decompress after a long day.
This property is off market, which means it's not currently listed for sale or rent on Zillow. This may be different from what's available on other websites or public sources.
