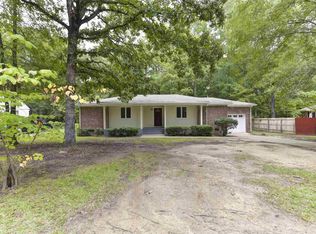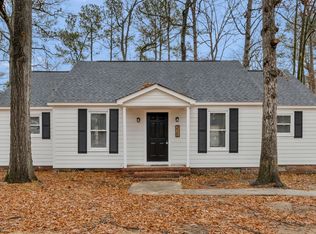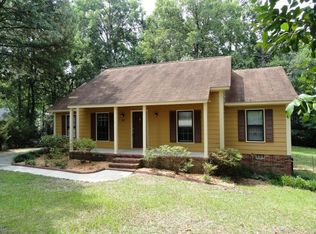Located in New Friarsgate this 3 bedroom, 2 bath home with a bonus room is ready for you to make it your own. Super close to shopping, dining and interstates as well as zoned for award winning School District Five! The HVAC and Roof are both less than five years old. The kitchen, living and dining room are the perfect space for entertaining guests. The master bedroom includes an additional room that can be used as an office or nursery as well as a large jacuzzi tub surrounded by wood walls for a mountain retreat feel. Outside there is a patio perfect for grilling, a large backyard. The seller is offering $4,000 in closing costs for new flooring and paint with an acceptable offer. This home is ready for you to make it your own!
This property is off market, which means it's not currently listed for sale or rent on Zillow. This may be different from what's available on other websites or public sources.


