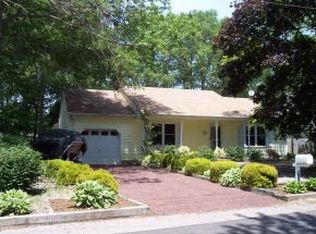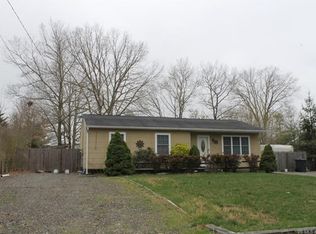Sold for $420,000
$420,000
313 Privateer Rd, Manahawkin, NJ 08050
3beds
960sqft
Single Family Residence
Built in 1982
9,148 Square Feet Lot
$422,600 Zestimate®
$438/sqft
$2,860 Estimated rent
Home value
$422,600
$380,000 - $469,000
$2,860/mo
Zestimate® history
Loading...
Owner options
Explore your selling options
What's special
Welcome to 313 Privateer Road! This is a completely renovated 3-bedroom, 2-bathroom home situated on a spacious 9,000 sq ft lot in the heart of Manahawkin. No detail was overlooked in this full transformation, offering modern style, efficiency, and coastal charm. Recent upgrades include: New siding and new HVAC system, new vinyl plank flooring, fully renovated kitchen with new cabinetry, countertops, and stainless steel appliances, two beautifully remodeled bathrooms, new curb appeal with updated landscaping, decorative rock walkway and driveway and new edging, some new Andersen windows, new doors/trim package and new Andersen sliding glass door opening to freshly done new deck with large backyard. Ideally located just minutes from Long Beach Island, and close to shopping, restaurants, and the Garden State Parkway, this move-in-ready home is perfect for year-round living or a vacation retreat. Don’t miss your chance to own a truly turn-key property in a desirable location!
Zillow last checked: 8 hours ago
Listing updated: December 10, 2025 at 09:05am
Listed by:
Kaitlyn Mooney 609-994-8308,
Island Realty-Surf City
Bought with:
TRICIA MODUGNO, 2077319
KW Realty-Westfield
Source: Bright MLS,MLS#: NJOC2035060
Facts & features
Interior
Bedrooms & bathrooms
- Bedrooms: 3
- Bathrooms: 2
- Full bathrooms: 2
- Main level bathrooms: 2
- Main level bedrooms: 3
Bedroom 1
- Level: Main
Bedroom 2
- Level: Main
Bedroom 3
- Level: Main
Bathroom 1
- Level: Main
Bathroom 2
- Level: Main
Heating
- Forced Air, Natural Gas
Cooling
- Central Air, Natural Gas
Appliances
- Included: Dishwasher, Dryer, Freezer, Microwave, Refrigerator, Washer, Cooktop, Gas Water Heater
Features
- Attic, Bathroom - Tub Shower, Bathroom - Walk-In Shower, Ceiling Fan(s), Dining Area, Kitchen - Table Space, Dry Wall
- Flooring: Vinyl
- Doors: Sliding Glass
- Windows: Double Hung
- Has basement: No
- Has fireplace: No
Interior area
- Total structure area: 960
- Total interior livable area: 960 sqft
- Finished area above ground: 960
Property
Parking
- Parking features: Driveway
- Has uncovered spaces: Yes
Accessibility
- Accessibility features: None
Features
- Levels: One
- Stories: 1
- Patio & porch: Patio
- Pool features: None
- Fencing: Wood
Lot
- Size: 9,148 sqft
- Features: Suburban
Details
- Additional structures: Above Grade
- Parcel number: 3100044 13300014
- Zoning: R90
- Special conditions: Standard
Construction
Type & style
- Home type: SingleFamily
- Architectural style: Ranch/Rambler
- Property subtype: Single Family Residence
Materials
- Vinyl Siding, Tile, Stone
- Foundation: Crawl Space
- Roof: Shingle
Condition
- Excellent
- New construction: No
- Year built: 1982
Utilities & green energy
- Sewer: No Septic System
- Water: Public
- Utilities for property: Electricity Available, Natural Gas Available
Community & neighborhood
Location
- Region: Manahawkin
- Subdivision: Ocean Acres
- Municipality: STAFFORD TWP
Other
Other facts
- Listing agreement: Exclusive Right To Sell
- Ownership: Fee Simple
- Road surface type: Paved
Price history
| Date | Event | Price |
|---|---|---|
| 12/10/2025 | Sold | $420,000$438/sqft |
Source: Public Record Report a problem | ||
| 9/19/2025 | Sold | $420,000-1.2%$438/sqft |
Source: | ||
| 8/4/2025 | Pending sale | $425,000$443/sqft |
Source: | ||
| 7/23/2025 | Price change | $425,000-3.4%$443/sqft |
Source: | ||
| 7/11/2025 | Price change | $439,999-2.2%$458/sqft |
Source: | ||
Public tax history
| Year | Property taxes | Tax assessment |
|---|---|---|
| 2023 | $3,201 +1.4% | $136,000 |
| 2022 | $3,158 | $136,000 |
| 2021 | $3,158 +1.9% | $136,000 |
Find assessor info on the county website
Neighborhood: 08050
Nearby schools
GreatSchools rating
- NAOcean Acres Elementary SchoolGrades: PK-2Distance: 0.8 mi
- 8/10Southern Reg Middle SchoolGrades: 7-8Distance: 3 mi
- 5/10Southern Reg High SchoolGrades: 9-12Distance: 2.9 mi
Schools provided by the listing agent
- High: Southern Reg
- District: Southern Regional Schools
Source: Bright MLS. This data may not be complete. We recommend contacting the local school district to confirm school assignments for this home.
Get a cash offer in 3 minutes
Find out how much your home could sell for in as little as 3 minutes with a no-obligation cash offer.
Estimated market value$422,600
Get a cash offer in 3 minutes
Find out how much your home could sell for in as little as 3 minutes with a no-obligation cash offer.
Estimated market value
$422,600

