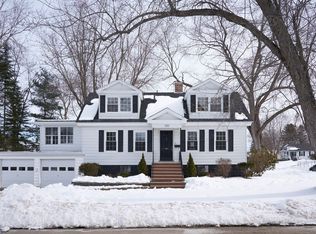Closed
$399,000
313 Ray Street, Portland, ME 04103
3beds
1,400sqft
Single Family Residence
Built in 1945
0.25 Acres Lot
$491,900 Zestimate®
$285/sqft
$3,199 Estimated rent
Home value
$491,900
$467,000 - $521,000
$3,199/mo
Zestimate® history
Loading...
Owner options
Explore your selling options
What's special
Welcome home. Sitting off of Washington Avenue in Portland is an adorable 3 BR, 2 BA cape waiting for new owners. Positioned on a corner lot, this property offers a quiet neighborhood feel, all while being within minutes of the bustling Old Port. Picture capturing the morning sun on the back deck while looking out at the comfortable backyard, perfect for some raised beds or to just enjoy as is. Or enjoy the nearby Portland Trails and dog park. Inside make the most of the efficiently laid out floor plan, including a first floor bedroom and bath. While many updates have been made including a new boiler as of 2020 and updated electrical components, price reduction reflects your thoughtful cosmetic updates to the bathrooms and kitchen, or lean into the cool retro style!
Zillow last checked: 8 hours ago
Listing updated: May 01, 2025 at 12:39pm
Listed by:
Cates Real Estate kerry@catesre.com
Bought with:
EXP Realty
Source: Maine Listings,MLS#: 1548652
Facts & features
Interior
Bedrooms & bathrooms
- Bedrooms: 3
- Bathrooms: 2
- Full bathrooms: 2
Bedroom 1
- Features: Closet
- Level: First
Bedroom 2
- Features: Closet, Skylight
- Level: Second
Bedroom 3
- Features: Closet, Skylight
- Level: Second
Dining room
- Level: First
Kitchen
- Level: First
Living room
- Level: First
Heating
- Baseboard, Stove
Cooling
- None
Appliances
- Included: Dishwasher, Dryer, Microwave, Electric Range, Refrigerator, Washer
Features
- 1st Floor Bedroom
- Flooring: Carpet, Tile, Vinyl, Wood
- Basement: Interior Entry,Crawl Space,Sump Pump
- Number of fireplaces: 1
Interior area
- Total structure area: 1,400
- Total interior livable area: 1,400 sqft
- Finished area above ground: 1,400
- Finished area below ground: 0
Property
Parking
- Total spaces: 1
- Parking features: Paved, 1 - 4 Spaces, Off Street
- Attached garage spaces: 1
Features
- Patio & porch: Deck
Lot
- Size: 0.25 Acres
- Features: Near Shopping, Near Turnpike/Interstate, Near Town, Neighborhood, Corner Lot, Level, Open Lot
Details
- Additional structures: Outbuilding
- Parcel number: PTLDM403BE001001
- Zoning: R3
Construction
Type & style
- Home type: SingleFamily
- Architectural style: Cape Cod
- Property subtype: Single Family Residence
Materials
- Wood Frame, Vinyl Siding
- Roof: Shingle
Condition
- Year built: 1945
Utilities & green energy
- Electric: Circuit Breakers
- Sewer: Public Sewer
- Water: Public
- Utilities for property: Utilities On
Community & neighborhood
Location
- Region: Portland
Other
Other facts
- Road surface type: Paved
Price history
| Date | Event | Price |
|---|---|---|
| 1/12/2023 | Sold | $399,000$285/sqft |
Source: | ||
| 12/18/2022 | Pending sale | $399,000$285/sqft |
Source: | ||
| 12/9/2022 | Price change | $399,000-3.9%$285/sqft |
Source: | ||
| 12/4/2022 | Listed for sale | $415,000+88.6%$296/sqft |
Source: | ||
| 12/14/2018 | Sold | $220,000-2.2%$157/sqft |
Source: | ||
Public tax history
| Year | Property taxes | Tax assessment |
|---|---|---|
| 2024 | $4,884 | $338,900 |
| 2023 | $4,884 +5.9% | $338,900 |
| 2022 | $4,612 +0.8% | $338,900 +72.6% |
Find assessor info on the county website
Neighborhood: North Deering
Nearby schools
GreatSchools rating
- 7/10Harrison Lyseth Elementary SchoolGrades: PK-5Distance: 0.6 mi
- 4/10Lyman Moore Middle SchoolGrades: 6-8Distance: 0.6 mi
- 5/10Casco Bay High SchoolGrades: 9-12Distance: 0.8 mi

Get pre-qualified for a loan
At Zillow Home Loans, we can pre-qualify you in as little as 5 minutes with no impact to your credit score.An equal housing lender. NMLS #10287.
Sell for more on Zillow
Get a free Zillow Showcase℠ listing and you could sell for .
$491,900
2% more+ $9,838
With Zillow Showcase(estimated)
$501,738