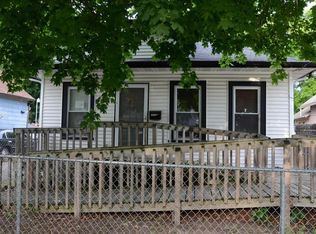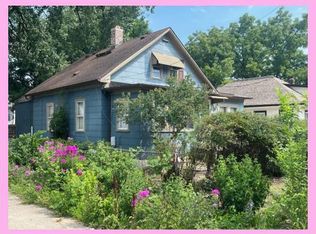Closed
$300,000
313 Rethke Avenue, Madison, WI 53714
4beds
1,884sqft
Single Family Residence
Built in 1939
5,227.2 Square Feet Lot
$306,700 Zestimate®
$159/sqft
$2,234 Estimated rent
Home value
$306,700
$288,000 - $325,000
$2,234/mo
Zestimate® history
Loading...
Owner options
Explore your selling options
What's special
$20,000 Price Reduction! This charming, light-filled bungalow blends vintage character with thoughtful updates. Enjoy landscaped front and backyards with perennials, a new driveway, garage, and updated exterior. The inviting front porch opens to a bright family room and formal living room featuring original wood floors. A spacious kitchen offers ample cabinet space and newer appliances, connecting to a flexible dining area that can also serve as a mudroom. The main-level bedroom, perfect for guests or a home office, sits adjacent to a full bath. Upstairs, the farmhouse-style staircase leads to a generous landing and three bedrooms, all with hardwoods. Ideally located near Atwood and the best of Madison?s east side.
Zillow last checked: 8 hours ago
Listing updated: October 02, 2025 at 02:11pm
Listed by:
Greta Drammeh Pref:608-438-7138,
Accord Realty
Bought with:
Matt Winzenried Real Estate Team
Source: WIREX MLS,MLS#: 2006178 Originating MLS: South Central Wisconsin MLS
Originating MLS: South Central Wisconsin MLS
Facts & features
Interior
Bedrooms & bathrooms
- Bedrooms: 4
- Bathrooms: 1
- Full bathrooms: 1
- Main level bedrooms: 1
Primary bedroom
- Level: Upper
- Area: 120
- Dimensions: 10 x 12
Bedroom 2
- Level: Upper
- Area: 100
- Dimensions: 10 x 10
Bedroom 3
- Level: Upper
- Area: 80
- Dimensions: 8 x 10
Bedroom 4
- Level: Main
- Area: 90
- Dimensions: 9 x 10
Bathroom
- Features: No Master Bedroom Bath
Dining room
- Level: Main
- Area: 130
- Dimensions: 10 x 13
Kitchen
- Level: Main
- Area: 210
- Dimensions: 15 x 14
Living room
- Level: Main
- Area: 150
- Dimensions: 15 x 10
Heating
- Natural Gas, Radiant
Appliances
- Included: Range/Oven, Refrigerator, Window A/C, Washer, Dryer
Features
- High Speed Internet
- Flooring: Wood or Sim.Wood Floors
- Basement: Full
Interior area
- Total structure area: 1,884
- Total interior livable area: 1,884 sqft
- Finished area above ground: 1,884
- Finished area below ground: 0
Property
Parking
- Total spaces: 1
- Parking features: 1 Car, Detached
- Garage spaces: 1
Features
- Levels: Two
- Stories: 2
- Patio & porch: Deck, Patio
- Fencing: Fenced Yard
Lot
- Size: 5,227 sqft
Details
- Parcel number: 071005129707
- Zoning: RES
- Special conditions: Arms Length
Construction
Type & style
- Home type: SingleFamily
- Architectural style: Farmhouse/National Folk
- Property subtype: Single Family Residence
Materials
- Vinyl Siding
Condition
- 21+ Years
- New construction: No
- Year built: 1939
Utilities & green energy
- Sewer: Public Sewer
- Water: Public
- Utilities for property: Cable Available
Community & neighborhood
Location
- Region: Madison
- Subdivision: E L Gallagher
- Municipality: Blooming Grove
Price history
| Date | Event | Price |
|---|---|---|
| 9/29/2025 | Sold | $300,000+0%$159/sqft |
Source: | ||
| 8/29/2025 | Contingent | $299,900$159/sqft |
Source: | ||
| 8/26/2025 | Price change | $299,900-6.3%$159/sqft |
Source: | ||
| 8/7/2025 | Listed for sale | $319,900+74.8%$170/sqft |
Source: | ||
| 12/14/2016 | Sold | $183,000+1.7%$97/sqft |
Source: Public Record Report a problem | ||
Public tax history
| Year | Property taxes | Tax assessment |
|---|---|---|
| 2024 | $1,594 +10.6% | $151,800 +68.5% |
| 2023 | $1,441 +1.2% | $90,100 |
| 2022 | $1,424 +8.3% | $90,100 |
Find assessor info on the county website
Neighborhood: Worthington Park
Nearby schools
GreatSchools rating
- 4/10Lowell Elementary SchoolGrades: PK-5Distance: 0.7 mi
- 8/10O'keeffe Middle SchoolGrades: 6-8Distance: 1.6 mi
- 8/10East High SchoolGrades: 9-12Distance: 1.1 mi
Schools provided by the listing agent
- Elementary: Lowell
- Middle: Okeeffe
- High: East
- District: Madison
Source: WIREX MLS. This data may not be complete. We recommend contacting the local school district to confirm school assignments for this home.
Get pre-qualified for a loan
At Zillow Home Loans, we can pre-qualify you in as little as 5 minutes with no impact to your credit score.An equal housing lender. NMLS #10287.
Sell with ease on Zillow
Get a Zillow Showcase℠ listing at no additional cost and you could sell for —faster.
$306,700
2% more+$6,134
With Zillow Showcase(estimated)$312,834


