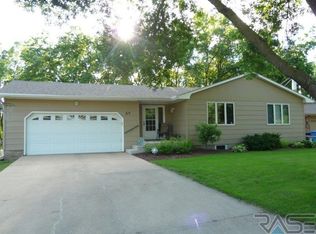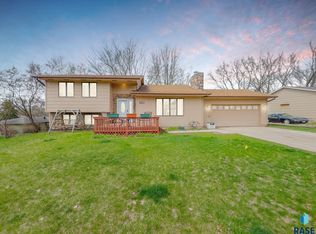You've found your new home right in the heart of Brandon! It's walking distances to the schools, and there are no backyard neighbors! The main level features a large living room, an updated kitchen and a bonus four season room, complete with a fireplace overlooking the backyard. Also, there are 3 bedrooms on the main including a nice master suite with a bath. The lower level has an oversized family room with a gas fireplace and 2 more bedrooms. Lots of updating including new flooring in the kitchen and baths, new kitchen appliances, siding and gutters, decks, A/C and exterior paint!
This property is off market, which means it's not currently listed for sale or rent on Zillow. This may be different from what's available on other websites or public sources.


