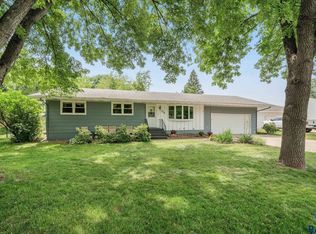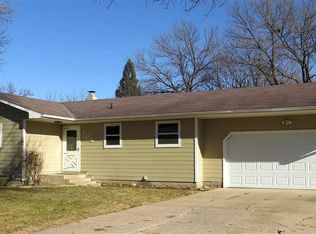You will find lots of things to love about this 4 bedroom ranch home that features 3 bedrooms on the main, large fenced yard, new paver patio and attached garage. Hardwood floors grace the upstairs bedrooms and the master is sure to please as it is generously spacious and has two closets that run the entire length of the 13' wall. Many recent updates have been completed including: new dishwasher, light fixtures, kitchen backsplash, drawer pulls, door knobs, tile tub surround and vanity top. The basement was finished in 2019 and gained a bedroom, larger bathroom, new flooring and new water heater. The washer and new dryer are included and a radon mitigation system has been installed. New windows were installed in 2017 and the house was shingled in 2014. A well is hooked up to the outdoor spigots and can be used for exterior water needs. This home is located in the heart of Brandon and is within walking distance to schools, baseball fields, tennis courts, city pool and much more!
This property is off market, which means it's not currently listed for sale or rent on Zillow. This may be different from what's available on other websites or public sources.


