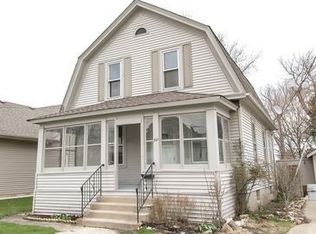Closed
$405,000
313 S Commonwealth Ave, Elgin, IL 60123
4beds
1,613sqft
Single Family Residence
Built in 2003
8,712 Square Feet Lot
$408,000 Zestimate®
$251/sqft
$2,697 Estimated rent
Home value
$408,000
$371,000 - $449,000
$2,697/mo
Zestimate® history
Loading...
Owner options
Explore your selling options
What's special
Welcome to this move-in ready ranch home, built in 2003 and thoughtfully maintained inside and out. Offering 4 bedrooms and 3 full baths, this home combines comfort, space, and functionality with a layout that fits a variety of lifestyles. The main level features a spacious open floor plan with great natural light, perfect for both entertaining and everyday living. The living room boasts a cozy fireplace, ideal for relaxing evenings, and flows seamlessly into a generous dining area and kitchen. The kitchen offers ample cabinetry, plenty of counter space, and room to gather. You'll find 3 bedrooms and 2 full baths on the main level, including a well-appointed primary suite with great closet space. Downstairs, the full finished basement adds incredible versatility with a 4th bedroom, full bath, and a large recreation area-ideal for guests, an in-law arrangement, or a home office/gym. Even better, the basement includes a private entrance from the garage, offering added privacy and convenience. Enjoy the outdoors in your fully fenced backyard featuring a beautifully manicured lawn, perfect for kids, pets, or entertaining. A 2-car attached garage provides plenty of parking and storage. This home truly has all the space, features, and curb appeal you've been looking for. Don't miss your chance to make this one yours! **New within the last 2 years Roof, Refrigerator, stove/range, disposal, washer, dryer, water heater, garage door opener**
Zillow last checked: 8 hours ago
Listing updated: September 26, 2025 at 01:12pm
Listing courtesy of:
Hilda Jones, GRI,SFR 847-426-7510,
Baird & Warner Real Estate - Algonquin,
Emaly Acevedo 847-971-7095,
Baird & Warner
Bought with:
Karen Ringquist, ABR,CSC
Coldwell Banker Realty
Source: MRED as distributed by MLS GRID,MLS#: 12418693
Facts & features
Interior
Bedrooms & bathrooms
- Bedrooms: 4
- Bathrooms: 3
- Full bathrooms: 3
Primary bedroom
- Features: Flooring (Hardwood), Bathroom (Full)
- Level: Main
- Area: 240 Square Feet
- Dimensions: 15X16
Bedroom 2
- Features: Flooring (Carpet)
- Level: Main
- Area: 110 Square Feet
- Dimensions: 10X11
Bedroom 3
- Features: Flooring (Vinyl)
- Level: Main
- Area: 110 Square Feet
- Dimensions: 10X11
Bedroom 4
- Features: Flooring (Carpet)
- Level: Basement
- Area: 195 Square Feet
- Dimensions: 13X15
Kitchen
- Features: Kitchen (Island, Granite Counters), Flooring (Ceramic Tile)
- Level: Main
- Area: 209 Square Feet
- Dimensions: 11X19
Laundry
- Features: Flooring (Ceramic Tile)
- Level: Main
- Area: 80 Square Feet
- Dimensions: 10X8
Living room
- Features: Flooring (Ceramic Tile)
- Level: Main
- Area: 440 Square Feet
- Dimensions: 22X20
Recreation room
- Level: Basement
- Area: 840 Square Feet
- Dimensions: 30X28
Storage
- Level: Basement
- Area: 70 Square Feet
- Dimensions: 14X5
Other
- Level: Basement
- Area: 130 Square Feet
- Dimensions: 13X10
Heating
- Natural Gas, Forced Air, Radiant
Cooling
- Central Air
Appliances
- Included: Range, Microwave, Dishwasher, Refrigerator, Washer, Dryer, Stainless Steel Appliance(s)
- Laundry: In Unit
Features
- Vaulted Ceiling(s), Walk-In Closet(s), Open Floorplan, Granite Counters
- Flooring: Hardwood, Carpet, Wood
- Windows: Window Treatments
- Basement: Finished,Full
- Number of fireplaces: 1
- Fireplace features: Gas Starter, Living Room
Interior area
- Total structure area: 3,226
- Total interior livable area: 1,613 sqft
Property
Parking
- Total spaces: 2
- Parking features: Concrete, Garage Door Opener, On Site, Garage Owned, Attached, Garage
- Attached garage spaces: 2
- Has uncovered spaces: Yes
Accessibility
- Accessibility features: No Disability Access
Features
- Stories: 1
- Fencing: Fenced
Lot
- Size: 8,712 sqft
- Dimensions: 66.4X132.3
Details
- Additional structures: Shed(s)
- Parcel number: 0623104003
- Special conditions: None
- Other equipment: Ceiling Fan(s)
Construction
Type & style
- Home type: SingleFamily
- Architectural style: Ranch
- Property subtype: Single Family Residence
Materials
- Aluminum Siding
- Foundation: Concrete Perimeter
- Roof: Asphalt
Condition
- New construction: No
- Year built: 2003
Utilities & green energy
- Sewer: Public Sewer
- Water: Public
Community & neighborhood
Community
- Community features: Curbs, Sidewalks, Street Lights, Street Paved
Location
- Region: Elgin
Other
Other facts
- Listing terms: Cash
- Ownership: Fee Simple
Price history
| Date | Event | Price |
|---|---|---|
| 9/26/2025 | Sold | $405,000-2.4%$251/sqft |
Source: | ||
| 8/8/2025 | Contingent | $414,900$257/sqft |
Source: | ||
| 7/31/2025 | Listed for sale | $414,900+773.5%$257/sqft |
Source: | ||
| 6/12/2001 | Sold | $47,500$29/sqft |
Source: Public Record | ||
Public tax history
| Year | Property taxes | Tax assessment |
|---|---|---|
| 2024 | $7,916 +4.8% | $106,913 +10.7% |
| 2023 | $7,552 +6.1% | $96,588 +9.7% |
| 2022 | $7,116 +4.5% | $88,071 +7% |
Find assessor info on the county website
Neighborhood: Southwest Elgin
Nearby schools
GreatSchools rating
- 5/10Harriet Gifford Elementary SchoolGrades: PK-6Distance: 0.5 mi
- 1/10Abbott Middle SchoolGrades: 7-8Distance: 0.4 mi
- 2/10Larkin High SchoolGrades: 9-12Distance: 0.7 mi
Schools provided by the listing agent
- Elementary: Harriet Gifford Elementary Schoo
- Middle: Abbott Middle School
- High: Central School Program
- District: 46
Source: MRED as distributed by MLS GRID. This data may not be complete. We recommend contacting the local school district to confirm school assignments for this home.

Get pre-qualified for a loan
At Zillow Home Loans, we can pre-qualify you in as little as 5 minutes with no impact to your credit score.An equal housing lender. NMLS #10287.
Sell for more on Zillow
Get a free Zillow Showcase℠ listing and you could sell for .
$408,000
2% more+ $8,160
With Zillow Showcase(estimated)
$416,160