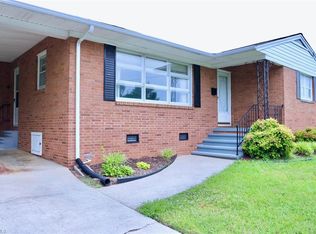Sold for $164,000 on 03/04/25
$164,000
313 S Maple St, Graham, NC 27253
3beds
1,402sqft
Stick/Site Built, Residential, Single Family Residence
Built in 1959
0.25 Acres Lot
$237,600 Zestimate®
$--/sqft
$1,730 Estimated rent
Home value
$237,600
$219,000 - $257,000
$1,730/mo
Zestimate® history
Loading...
Owner options
Explore your selling options
What's special
Charming 1,400 sq. ft. home featuring 3 bedrooms and 1.5 baths, with an extra spacious living room and a cozy den area. The kitchen is equipped with a Whirlpool Range (2015), Frigidaire Refrigerator (2018), and Hood Vent (2023). Ceiling fans are installed throughout for added comfort. A full-glass storm door welcomes you, and the enclosed garage has been converted into a den with a gas wall unit for heat. (It is unknown if a permit was pulled for this change.) The property also includes a 2-car carport and is conveniently located near shopping, restaurants, and downtown Graham. The roof was replaced in 2021 (due to a leak), and the home is equipped with a gas water heater and a gas pack (replaced in 2016). The seller believes there may be original wood flooring under the carpet. A UST and foundation issues discovered in an inspection. Seller had 14 helical piers installed by Carolina Foundation Solutions in Dec 2024. Inspection report/engineer letter attached.
Zillow last checked: 8 hours ago
Listing updated: March 05, 2025 at 07:01am
Listed by:
Michael McCann 336-516-4663,
Keller Williams Central,
Carrie McCann 336-516-4357,
Keller Williams Central
Bought with:
Christy Donaldson, 273839
Keller Williams Central
Source: Triad MLS,MLS#: 1157816 Originating MLS: Greensboro
Originating MLS: Greensboro
Facts & features
Interior
Bedrooms & bathrooms
- Bedrooms: 3
- Bathrooms: 2
- Full bathrooms: 1
- 1/2 bathrooms: 1
- Main level bathrooms: 2
Primary bedroom
- Level: Main
- Dimensions: 11.58 x 10.42
Bedroom 2
- Level: Main
- Dimensions: 11.58 x 10.58
Bedroom 3
- Level: Main
- Dimensions: 10.58 x 10.42
Den
- Level: Main
- Dimensions: 22.83 x 10.25
Dining room
- Level: Main
- Dimensions: 12.5 x 14.92
Kitchen
- Level: Main
- Dimensions: 10.67 x 9.92
Living room
- Level: Main
- Dimensions: 16.58 x 11.5
Heating
- Forced Air, Wall Furnace, Natural Gas
Cooling
- Central Air
Appliances
- Included: Range, Range Hood, Gas Water Heater
- Laundry: Dryer Connection, Main Level, Washer Hookup
Features
- Ceiling Fan(s)
- Flooring: Carpet, Vinyl, Wood
- Doors: Storm Door(s)
- Basement: Crawl Space
- Attic: Partially Floored,Pull Down Stairs
- Has fireplace: No
Interior area
- Total structure area: 1,402
- Total interior livable area: 1,402 sqft
- Finished area above ground: 1,402
Property
Parking
- Total spaces: 2
- Parking features: Carport, Driveway, Paved, Detached Carport
- Garage spaces: 2
- Has carport: Yes
- Has uncovered spaces: Yes
Features
- Levels: One
- Stories: 1
- Patio & porch: Porch
- Pool features: None
- Fencing: None
Lot
- Size: 0.25 Acres
- Features: Not in Flood Zone
Details
- Additional structures: Storage
- Parcel number: 145733
- Zoning: R-7
- Special conditions: Owner Sale
Construction
Type & style
- Home type: SingleFamily
- Architectural style: Ranch
- Property subtype: Stick/Site Built, Residential, Single Family Residence
Materials
- Brick
Condition
- Year built: 1959
Utilities & green energy
- Sewer: Public Sewer
- Water: Public
Community & neighborhood
Location
- Region: Graham
Other
Other facts
- Listing agreement: Exclusive Right To Sell
- Listing terms: Cash,Conventional
Price history
| Date | Event | Price |
|---|---|---|
| 3/4/2025 | Sold | $164,000-13.7% |
Source: | ||
| 2/20/2025 | Pending sale | $190,000 |
Source: | ||
| 2/4/2025 | Price change | $190,000-15.6% |
Source: | ||
| 1/17/2025 | Price change | $225,000+7.1% |
Source: | ||
| 10/7/2024 | Pending sale | $210,000 |
Source: | ||
Public tax history
| Year | Property taxes | Tax assessment |
|---|---|---|
| 2024 | $740 +8.6% | $157,783 |
| 2023 | $682 +17.7% | $157,783 +77.1% |
| 2022 | $579 -1.5% | $89,103 |
Find assessor info on the county website
Neighborhood: 27253
Nearby schools
GreatSchools rating
- 1/10North Graham ElementaryGrades: PK-5Distance: 1.6 mi
- 1/10Graham MiddleGrades: 6-8Distance: 0.4 mi
- 3/10Graham HighGrades: 9-12Distance: 1.3 mi
Schools provided by the listing agent
- Elementary: North Graham
- Middle: Graham
- High: Graham
Source: Triad MLS. This data may not be complete. We recommend contacting the local school district to confirm school assignments for this home.

Get pre-qualified for a loan
At Zillow Home Loans, we can pre-qualify you in as little as 5 minutes with no impact to your credit score.An equal housing lender. NMLS #10287.
