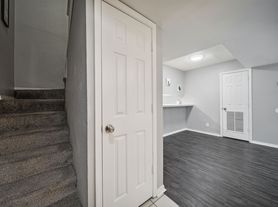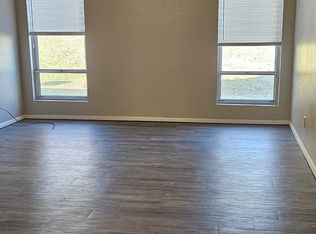Freshly painted home. Walking distance to Ft. Gibson School.
We would consider letting tenant rent and possibly have choice to buy the house in future if interested.
Month to month
House for rent
Accepts Zillow applications
$1,500/mo
313 S Meigs St, Fort Gibson, OK 74434
4beds
2,200sqft
Price may not include required fees and charges.
Single family residence
Available now
No pets
Central air
Hookups laundry
Forced air
What's special
Freshly painted home
- 2 days |
- -- |
- -- |
Zillow last checked: 11 hours ago
Listing updated: December 05, 2025 at 07:45am
Travel times
Facts & features
Interior
Bedrooms & bathrooms
- Bedrooms: 4
- Bathrooms: 2
- Full bathrooms: 2
Heating
- Forced Air
Cooling
- Central Air
Appliances
- Included: Dishwasher, Oven, WD Hookup
- Laundry: Hookups
Features
- WD Hookup
Interior area
- Total interior livable area: 2,200 sqft
Property
Parking
- Details: Contact manager
Features
- Exterior features: Heating system: Forced Air, Storage Shed
Details
- Parcel number: 472012008010107304
Construction
Type & style
- Home type: SingleFamily
- Property subtype: Single Family Residence
Community & HOA
Location
- Region: Fort Gibson
Financial & listing details
- Lease term: 1 Month
Price history
| Date | Event | Price |
|---|---|---|
| 12/5/2025 | Listed for rent | $1,500$1/sqft |
Source: Zillow Rentals | ||
| 11/19/2025 | Listing removed | $215,000$98/sqft |
Source: | ||
| 10/29/2025 | Price change | $215,000-2.2%$98/sqft |
Source: | ||
| 9/29/2025 | Price change | $219,900-2.2%$100/sqft |
Source: | ||
| 8/19/2025 | Price change | $224,900-2.2%$102/sqft |
Source: | ||

