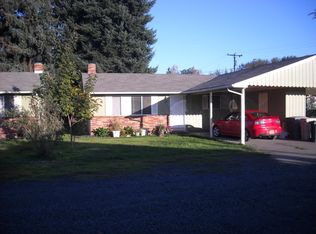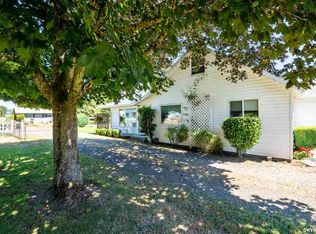Country Setting with close in location. On .86 acre level parcel with plenty of room for gardening, fun, chickens etc. Plus garden shed, shop, detached garage & studio apartment. Home is 1872 SF - Part manufactured home with large stick-frame addition. Handicap friendly, vaulted open floor plan, bamboo & carpet flooring; Kitchen with island & oak cabinetry; 3 bedrooms include spacious master suite with walk in closet, soaking tub & dual vanities. Inside Utility; Covered deck; Heat Pump; On well & septic.
This property is off market, which means it's not currently listed for sale or rent on Zillow. This may be different from what's available on other websites or public sources.

