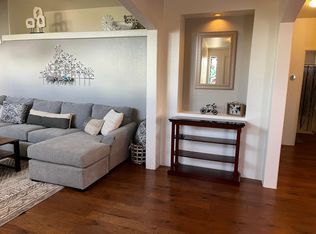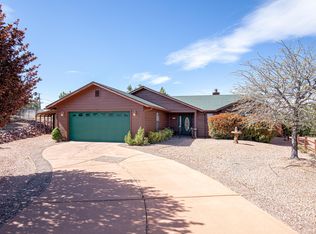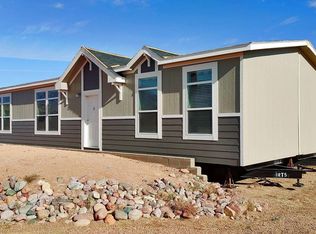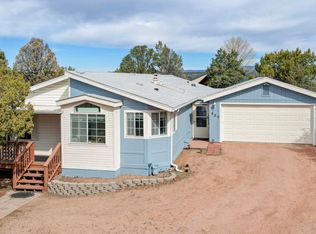Beautiful, well-kept, single level home in the desired Stone Creek subdivision. The pride of ownership is evident throughout as one tours this property. The amenities include open airy kitchen, dining, living space, Stately glass front door. Bonus sun room with massive windows capturing the panoramic northwest views of town and distant mountains. Storage cabinets throughout garage. Added workshop to garage. Independent workshop on side of property. Very private covered back patio area. Steps up to the landing area at the top of the property giving one even more panoramic views. Property is gracefully landscaped. Peach and apple trees. Rose bushes. All electric. Home is owner occupied. Half an hour notice and showings between 9am - 5pm. Please call or text agent for requesting showing
This property is off market, which means it's not currently listed for sale or rent on Zillow. This may be different from what's available on other websites or public sources.



