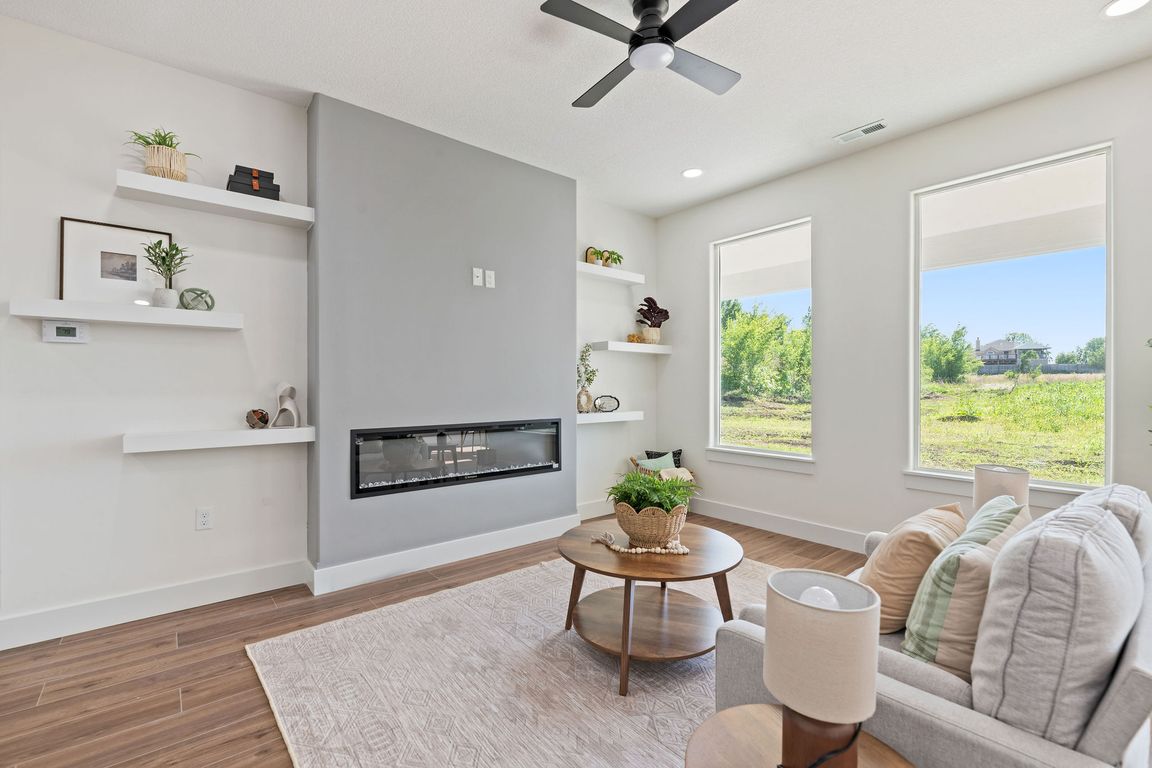
For salePrice cut: $14K (10/10)
$275,000
3beds
1,347sqft
313 S Sycamore Dr, Valley Center, KS 67147
3beds
1,347sqft
Single family onsite built
Built in 2024
0.46 Acres
2 Garage spaces
$204 price/sqft
$300 annually HOA fee
What's special
Stylish & Spacious New Build in Arbor Valley Estate. Welcome to your dream home in the up-and-coming Arbor Valley Estate community in Valley Center! This brand-new 3-bedroom, 2-bath home offers an open-concept floor plan perfect for modern living. The spacious living area flows seamlessly into the kitchen and dining space—ideal ...
- 127 days |
- 258 |
- 17 |
Source: SCKMLS,MLS#: 659525
Travel times
Living Room
Kitchen
Primary Bedroom
Zillow last checked: 8 hours ago
Listing updated: October 10, 2025 at 11:46am
Listed by:
Joseph Myers 316-978-9777,
Reece Nichols South Central Kansas
Source: SCKMLS,MLS#: 659525
Facts & features
Interior
Bedrooms & bathrooms
- Bedrooms: 3
- Bathrooms: 2
- Full bathrooms: 2
Primary bedroom
- Description: Carpet
- Level: Main
- Area: 182.86
- Dimensions: 12.11 x 15.1
Bedroom
- Description: Carpet
- Level: Main
- Area: 130.98
- Dimensions: 11.8 x 11.1
Bedroom
- Description: Carpet
- Level: Main
- Area: 128.62
- Dimensions: 11.8 x 10.9
Dining room
- Description: Luxury Vinyl
- Level: Main
- Area: 108.48
- Dimensions: 11.3 x 9.6
Kitchen
- Description: Luxury Vinyl
- Level: Main
- Area: 160.46
- Dimensions: 11.3 x 14.2
Living room
- Description: Luxury Vinyl
- Level: Main
- Area: 254.98
- Dimensions: 12.2 x 20.9
Heating
- Forced Air, Natural Gas
Cooling
- Central Air, Electric
Appliances
- Included: Range
- Laundry: Main Level, 220 equipment
Features
- Ceiling Fan(s), Walk-In Closet(s)
- Basement: None
- Number of fireplaces: 1
- Fireplace features: One, Living Room
Interior area
- Total interior livable area: 1,347 sqft
- Finished area above ground: 1,347
- Finished area below ground: 0
Property
Parking
- Total spaces: 2
- Parking features: Attached
- Garage spaces: 2
Features
- Levels: One
- Stories: 1
- Patio & porch: Covered
Lot
- Size: 0.46 Acres
- Features: Standard
Details
- Parcel number: 0293204204010.00
Construction
Type & style
- Home type: SingleFamily
- Architectural style: Ranch
- Property subtype: Single Family Onsite Built
Materials
- Frame w/Less than 50% Mas
- Foundation: None
- Roof: Composition
Condition
- Year built: 2024
Details
- Builder name: Alltek Builders
Utilities & green energy
- Gas: Natural Gas Available
- Sewer: Septic Tank
- Utilities for property: Natural Gas Available, Public
Community & HOA
Community
- Subdivision: ARBOR VALLEY
HOA
- Has HOA: Yes
- HOA fee: $300 annually
Location
- Region: Valley Center
Financial & listing details
- Price per square foot: $204/sqft
- Annual tax amount: $4,500
- Date on market: 8/1/2025
- Cumulative days on market: 129 days
- Ownership: Corporate non-REO
- Road surface type: Paved