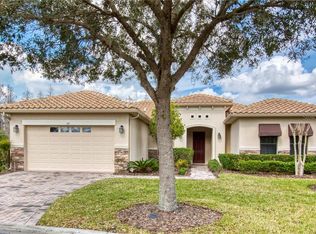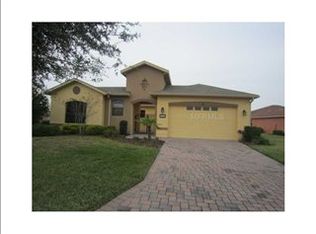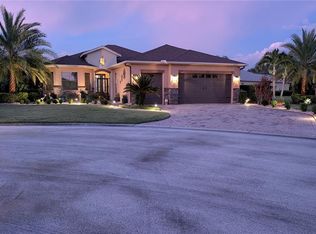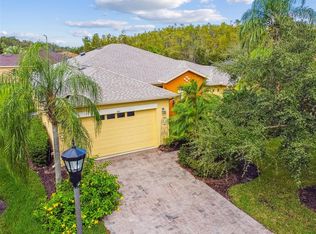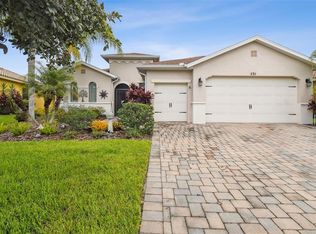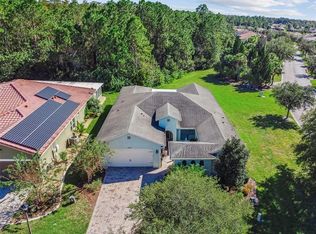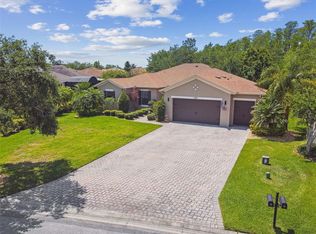One or more photo(s) has been virtually staged. PRICE REDUCTION ON THIS GREAT WATER and CONSERVATION VIEW HOME! Welcome to this exceptional 2-bedroom, 2.5-bath home located on a quiet cul-de-sac near the Palms Resort Amenities Center. This highly desirable Coconut Grove model offers the perfect blend of privacy, space, and Florida charm—complete with tranquil water and conservation views. Step through the arched courtyard entry and into the screened porch, where a beautiful leaded glass door opens into a light-filled, open-concept living space. The chef’s kitchen features abundant counter and cabinet space, along with a cozy breakfast nook that frames serene backyard views. The spacious living and dining areas flow effortlessly into the Florida room, ideal for relaxing or entertaining. The primary suite is generously sized and features walk-in closets, an en-suite bath with split vanities, a soaking tub, and a separate shower with built-in seat. The guest bedroom and bath are thoughtfully positioned on the opposite side of the home, providing privacy for visitors. Enjoy the outdoors year-round on the oversized screened and covered lanai, offering peaceful, private views of the water and conservation beyond. Additional highlights include: Den/study or flex space. Lush, custom landscaping for outstanding curb appeal. 2-car garage with extra storage space, and a convenient half bath for guests. This beautiful home combines comfort, functionality, and a premier location. Solivita is renowned for its vibrant 55+ community, offering an array of activities and amenities tailored to active adults. Whether you’re enjoying a round of golf, engaging in fitness classes, or simply strolling along scenic walking paths, this neighborhood promotes an active and fulfilling lifestyle with over 200 clubs, sports, and activities to choose from. Enjoy the community’s clubhouse, softball field, 14 swimming pools, an indoor walking track, and much more. Every day offers something new to explore and enjoy! This home also features easy access to nearby shops, dining, and health care, offering the perfect balance of privacy and lifestyle.
For sale
Price cut: $10K (11/24)
$449,900
313 Santa Barbara Ln, Poinciana, FL 34759
2beds
2,343sqft
Est.:
Single Family Residence
Built in 2006
0.25 Acres Lot
$433,200 Zestimate®
$192/sqft
$441/mo HOA
What's special
Arched courtyard entryGuest bedroom and bathCozy breakfast nookEn-suite bathFlorida roomSerene backyard viewsOpen-concept living space
- 151 days |
- 147 |
- 3 |
Zillow last checked: 8 hours ago
Listing updated: November 24, 2025 at 08:17am
Listing Provided by:
Stan Wilson 850-496-3424,
PELLEGO, LLC 561-414-4614
Source: Stellar MLS,MLS#: S5131195 Originating MLS: Suncoast Tampa
Originating MLS: Suncoast Tampa

Tour with a local agent
Facts & features
Interior
Bedrooms & bathrooms
- Bedrooms: 2
- Bathrooms: 3
- Full bathrooms: 2
- 1/2 bathrooms: 1
Primary bedroom
- Features: Ceiling Fan(s), En Suite Bathroom, Granite Counters, Walk-In Closet(s)
- Level: First
- Area: 255 Square Feet
- Dimensions: 17x15
Bedroom 2
- Features: Ceiling Fan(s), Built-in Closet
- Level: First
- Area: 169.4 Square Feet
- Dimensions: 15.4x11
Primary bathroom
- Features: Built-In Shower Bench, Dual Sinks, En Suite Bathroom, Granite Counters, Makeup/Vanity Space, Shower No Tub, Water Closet/Priv Toilet, Window/Skylight in Bath
- Level: First
Balcony porch lanai
- Features: Ceiling Fan(s)
- Level: First
Den
- Features: Ceiling Fan(s)
- Level: First
- Area: 168 Square Feet
- Dimensions: 14x12
Dining room
- Level: First
- Area: 121 Square Feet
- Dimensions: 11x11
Florida room
- Features: Ceiling Fan(s)
- Level: First
- Area: 270 Square Feet
- Dimensions: 18x15
Kitchen
- Features: Breakfast Bar, Pantry
- Level: First
Living room
- Features: Ceiling Fan(s)
- Level: First
- Area: 255 Square Feet
- Dimensions: 17x15
Heating
- Central, Electric
Cooling
- Central Air
Appliances
- Included: Dishwasher, Disposal, Dryer, Electric Water Heater, Range, Refrigerator, Washer
- Laundry: Inside
Features
- Ceiling Fan(s), Eating Space In Kitchen, High Ceilings, Kitchen/Family Room Combo, Living Room/Dining Room Combo, Split Bedroom, Stone Counters, Thermostat, Walk-In Closet(s)
- Flooring: Carpet, Ceramic Tile
- Doors: Sliding Doors
- Windows: Double Pane Windows, Window Treatments
- Has fireplace: No
Interior area
- Total structure area: 3,330
- Total interior livable area: 2,343 sqft
Video & virtual tour
Property
Parking
- Total spaces: 2
- Parking features: Driveway, Garage Door Opener
- Attached garage spaces: 2
- Has uncovered spaces: Yes
Features
- Levels: One
- Stories: 1
- Patio & porch: Front Porch, Rear Porch, Screened
- Exterior features: Gray Water System, Irrigation System, Private Mailbox, Rain Gutters, Sprinkler Metered
- Has view: Yes
- View description: Trees/Woods
- Waterfront features: Pond
Lot
- Size: 0.25 Acres
- Features: Conservation Area
Details
- Parcel number: 282722933913002260
- Special conditions: None
Construction
Type & style
- Home type: SingleFamily
- Property subtype: Single Family Residence
Materials
- Block, Stucco
- Foundation: Slab
- Roof: Shingle
Condition
- New construction: No
- Year built: 2006
Details
- Builder model: Coconut Grove
- Builder name: AV Homes
Utilities & green energy
- Sewer: Public Sewer
- Water: Public
- Utilities for property: BB/HS Internet Available, Cable Connected, Electricity Connected, Fiber Optics, Fire Hydrant, Phone Available, Public, Sewer Connected, Sprinkler Meter, Sprinkler Recycled, Street Lights, Underground Utilities, Water Connected
Community & HOA
Community
- Features: Fishing, Deed Restrictions, Gated Community - Guard, Golf Carts OK, Golf, Irrigation-Reclaimed Water, Playground, Pool, Restaurant, Wheelchair Access
- Senior community: Yes
- Subdivision: SOLIVITA PH 07B2
HOA
- Has HOA: Yes
- Amenities included: Basketball Court, Cable TV, Clubhouse, Elevator(s), Fence Restrictions, Fitness Center, Gated, Handicap Modified, Optional Additional Fees, Park, Pickleball Court(s), Playground, Pool, Recreation Facilities, Security, Shuffleboard Court, Spa/Hot Tub, Tennis Court(s), Trail(s), Wheelchair Access
- Services included: 24-Hour Guard, Cable TV, Community Pool, Internet, Manager, Private Road, Recreational Facilities, Security
- HOA fee: $441 monthly
- HOA name: RealManage (HOA) Lorrie Gutzmer
- HOA phone: 855-494-1804
- Pet fee: $0 monthly
Location
- Region: Poinciana
Financial & listing details
- Price per square foot: $192/sqft
- Tax assessed value: $336,685
- Annual tax amount: $3,895
- Date on market: 7/25/2025
- Cumulative days on market: 152 days
- Listing terms: Cash,Conventional,VA Loan
- Ownership: Fee Simple
- Total actual rent: 0
- Electric utility on property: Yes
- Road surface type: Asphalt
Estimated market value
$433,200
$412,000 - $455,000
$2,338/mo
Price history
Price history
| Date | Event | Price |
|---|---|---|
| 11/24/2025 | Price change | $449,900-2.2%$192/sqft |
Source: | ||
| 10/7/2025 | Price change | $459,900-3%$196/sqft |
Source: | ||
| 7/25/2025 | Listed for sale | $473,900+12.5%$202/sqft |
Source: | ||
| 12/15/2006 | Sold | $421,200$180/sqft |
Source: Public Record Report a problem | ||
Public tax history
Public tax history
| Year | Property taxes | Tax assessment |
|---|---|---|
| 2024 | $2,288 +2.4% | $216,063 +3% |
| 2023 | $2,235 +2.5% | $209,770 +3% |
| 2022 | $2,180 -0.6% | $203,660 +3% |
Find assessor info on the county website
BuyAbility℠ payment
Est. payment
$3,335/mo
Principal & interest
$2160
Property taxes
$577
Other costs
$598
Climate risks
Neighborhood: 34759
Nearby schools
GreatSchools rating
- 1/10Palmetto Elementary SchoolGrades: PK-5Distance: 2.7 mi
- 3/10Lake Marion Creek Elementary SchoolGrades: 6-8Distance: 4 mi
- 3/10Haines City Senior High SchoolGrades: PK,9-12Distance: 6.6 mi
- Loading
- Loading
