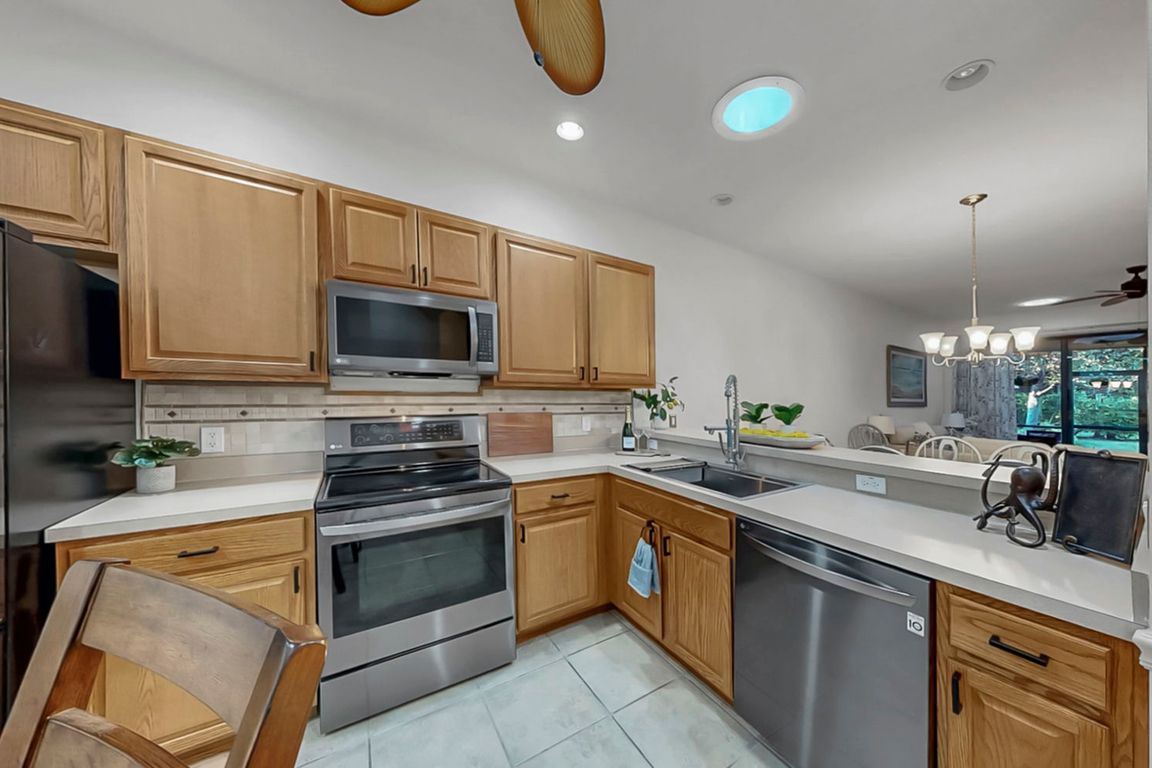Open: Sat 11am-1pm

For sale
$295,000
2beds
1,461sqft
313 Seneca Falls Dr, Apollo Beach, FL 33572
2beds
1,461sqft
Villa
Built in 2006
3,503 sqft
2 Attached garage spaces
$202 price/sqft
$371 monthly HOA fee
What's special
Lagoon dockScreened-in lanaiFreshly painted floorFront entryOpen layoutUtility sinkAbundant cabinets
Welcome to Southshore Falls, a premier 55+ Del Webb gated community offering resort-style living in beautiful Apollo Beach! This charming Front Entry 2-bedroom, 2-bath Villa with a den/study (optional 3rd bedroom) provides comfort, privacy, and an ideal open layout for both relaxing and entertaining. The home features no carpet tile ...
- 5 days |
- 360 |
- 15 |
Likely to sell faster than
Source: Stellar MLS,MLS#: TB8443684 Originating MLS: Suncoast Tampa
Originating MLS: Suncoast Tampa
Travel times
Kitchen
Great Room
Lanai
Dining Room
Primary Bedroom
Primary Bathroom
Foyer
Office
Bedroom 2
Bathroom 2
Front Porch
Laundry Room
Zillow last checked: 8 hours ago
Listing updated: November 04, 2025 at 08:28am
Listing Provided by:
Angela Richison 630-336-0401,
CENTURY 21 BEGGINS ENTERPRISES 813-645-8481
Source: Stellar MLS,MLS#: TB8443684 Originating MLS: Suncoast Tampa
Originating MLS: Suncoast Tampa

Facts & features
Interior
Bedrooms & bathrooms
- Bedrooms: 2
- Bathrooms: 2
- Full bathrooms: 2
Primary bedroom
- Features: Walk-In Closet(s)
- Level: First
- Area: 184.32 Square Feet
- Dimensions: 12.8x14.4
Bedroom 2
- Features: Built-in Closet
- Level: First
- Area: 163.83 Square Feet
- Dimensions: 12.7x12.9
Primary bathroom
- Level: First
- Area: 64.13 Square Feet
- Dimensions: 5.3x12.1
Bathroom 2
- Level: First
- Area: 53.16 Square Feet
- Dimensions: 8.7x6.11
Balcony porch lanai
- Level: First
- Area: 99 Square Feet
- Dimensions: 11x9
Den
- Level: First
- Area: 130.9 Square Feet
- Dimensions: 11.9x11
Dining room
- Level: First
- Area: 127.28 Square Feet
- Dimensions: 14.8x8.6
Foyer
- Level: First
- Area: 84.48 Square Feet
- Dimensions: 9.6x8.8
Great room
- Level: First
- Area: 248.64 Square Feet
- Dimensions: 14.8x16.8
Kitchen
- Level: First
- Area: 200.34 Square Feet
- Dimensions: 12.6x15.9
Laundry
- Level: First
- Area: 10.78 Square Feet
- Dimensions: 5.11x2.11
Heating
- Central, Electric
Cooling
- Central Air
Appliances
- Included: Dishwasher, Disposal, Dryer, Electric Water Heater, Exhaust Fan, Microwave, Range, Refrigerator, Washer, Water Softener
- Laundry: Electric Dryer Hookup, Inside, Laundry Closet, Washer Hookup
Features
- Built-in Features, Ceiling Fan(s), Eating Space In Kitchen, High Ceilings, Kitchen/Family Room Combo, Living Room/Dining Room Combo, Open Floorplan, Primary Bedroom Main Floor, Solid Surface Counters, Solid Wood Cabinets, Split Bedroom, Thermostat
- Flooring: Ceramic Tile, Hardwood
- Doors: Sliding Doors
- Windows: Blinds, Drapes, Rods, Window Treatments
- Has fireplace: No
Interior area
- Total structure area: 2,070
- Total interior livable area: 1,461 sqft
Video & virtual tour
Property
Parking
- Total spaces: 2
- Parking features: Driveway, Garage Door Opener, Ground Level
- Attached garage spaces: 2
- Has uncovered spaces: Yes
Features
- Levels: One
- Stories: 1
- Patio & porch: Covered, Front Porch, Patio, Rear Porch, Screened
- Exterior features: Irrigation System, Private Mailbox, Rain Gutters, Sidewalk
Lot
- Size: 3,503 Square Feet
- Features: Landscaped, Near Marina, Near Public Transit, Sidewalk
- Residential vegetation: Trees/Landscaped
Details
- Parcel number: U28311975I00006000003.0
- Zoning: PD
- Special conditions: None
Construction
Type & style
- Home type: SingleFamily
- Property subtype: Villa
- Attached to another structure: Yes
Materials
- Block, Stucco
- Foundation: Slab
- Roof: Tile
Condition
- New construction: No
- Year built: 2006
Details
- Builder model: Seagrove
- Builder name: Del Webb
Utilities & green energy
- Sewer: Public Sewer
- Water: Public
- Utilities for property: BB/HS Internet Available, Cable Connected, Electricity Connected, Fiber Optics, Fire Hydrant, Phone Available, Public, Sewer Connected, Street Lights, Underground Utilities, Water Connected
Community & HOA
Community
- Features: Association Recreation - Owned, Buyer Approval Required, Clubhouse, Fitness Center, Gated Community - Guard, Park, Pool, Sidewalks, Tennis Court(s), Wheelchair Access
- Security: Fire Alarm, Gated Community, Security Gate, Smoke Detector(s)
- Senior community: Yes
- Subdivision: SOUTHSHORE FALLS PH 2
HOA
- Has HOA: Yes
- Amenities included: Clubhouse, Fitness Center, Gated, Handicap Modified, Maintenance, Pickleball Court(s), Pool, Recreation Facilities, Sauna, Security, Tennis Court(s), Wheelchair Access
- Services included: 24-Hour Guard, Common Area Taxes, Community Pool, Reserve Fund, Insurance, Maintenance Grounds, Manager, Pool Maintenance, Private Road, Recreational Facilities, Security
- HOA fee: $371 monthly
- HOA name: Saundra Wallace w/ Artemis
- HOA phone: 813-641-3616
- Pet fee: $0 monthly
Location
- Region: Apollo Beach
Financial & listing details
- Price per square foot: $202/sqft
- Tax assessed value: $233,448
- Annual tax amount: $4,731
- Date on market: 10/31/2025
- Cumulative days on market: 6 days
- Listing terms: Cash,Conventional,FHA,VA Loan
- Ownership: Fee Simple
- Total actual rent: 0
- Electric utility on property: Yes
- Road surface type: Paved, Asphalt