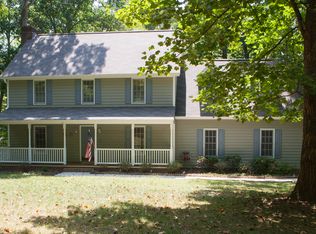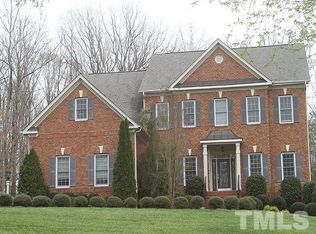Sold for $540,000
$540,000
313 Shetland Rd, Rougemont, NC 27572
3beds
2,365sqft
Single Family Residence, Residential
Built in 1997
1.8 Acres Lot
$531,300 Zestimate®
$228/sqft
$2,490 Estimated rent
Home value
$531,300
$499,000 - $568,000
$2,490/mo
Zestimate® history
Loading...
Owner options
Explore your selling options
What's special
Welcome to 313 Shetland Drive — a beautifully updated ranch-style retreat on over 1.5 acres in one of Rougemont's most desirable communities. From the moment you walk through the front door, this home welcomes you with warmth and functionality. The oversized living room offers endless possibilities for seating and layout, perfect for relaxing or entertaining. Enjoy the charm of a renovated eat-in kitchen, complete with modern finishes, and a formal dining room that's ideal for hosting dinner parties — or easily convert it into a home office to suit your lifestyle. The spacious primary suite overlooks the peaceful backyard and features a luxurious, spa-inspired bathroom with a freestanding soaking tub and a sleek zero-entry shower — a true retreat at the end of the day. Step outside to your private oasis, where the screened-in porch with a ceiling fan and expanded deck provide the perfect setting for morning coffee, grilling, or unwinding in the evenings. Thoughtful updates are found throughout the home, ensuring comfort and style at every turn. Located in a community that offers resort-style amenities including a pool, clubhouse, horse barn, and pasture, this property combines country charm with exceptional neighborhood perks.
Zillow last checked: 8 hours ago
Listing updated: October 28, 2025 at 12:59am
Listed by:
Amanda R Baker 919-475-4514,
Allen Tate / Durham
Bought with:
Barry McLamb, 341442
eXp Realty, LLC - C
Source: Doorify MLS,MLS#: 10098315
Facts & features
Interior
Bedrooms & bathrooms
- Bedrooms: 3
- Bathrooms: 3
- Full bathrooms: 2
- 1/2 bathrooms: 1
Heating
- Forced Air
Cooling
- Central Air
Appliances
- Included: Dryer, Electric Cooktop, Microwave, Oven, Washer
- Laundry: Laundry Room
Features
- Flooring: Tile, Wood
- Basement: Crawl Space
Interior area
- Total structure area: 2,365
- Total interior livable area: 2,365 sqft
- Finished area above ground: 2,365
- Finished area below ground: 0
Property
Parking
- Total spaces: 2
- Parking features: Garage
- Attached garage spaces: 2
Features
- Levels: One
- Stories: 1
- Patio & porch: Screened
- Pool features: Community
- Has view: Yes
Lot
- Size: 1.80 Acres
Details
- Additional structures: Shed(s)
- Parcel number: 190791
- Special conditions: Standard
Construction
Type & style
- Home type: SingleFamily
- Architectural style: Ranch
- Property subtype: Single Family Residence, Residential
Materials
- Brick Veneer, HardiPlank Type
- Foundation: Block
- Roof: Shingle
Condition
- New construction: No
- Year built: 1997
Utilities & green energy
- Sewer: Public Sewer
- Water: Public
Community & neighborhood
Community
- Community features: Clubhouse, Pool, Stable(s)
Location
- Region: Rougemont
- Subdivision: Red Mountain Estates
HOA & financial
HOA
- Has HOA: Yes
- HOA fee: $840 annually
- Amenities included: Clubhouse, Pool, Stable(s)
- Services included: None
Price history
| Date | Event | Price |
|---|---|---|
| 7/1/2025 | Sold | $540,000-0.9%$228/sqft |
Source: | ||
| 5/27/2025 | Pending sale | $545,000$230/sqft |
Source: | ||
| 5/23/2025 | Listed for sale | $545,000+11.5%$230/sqft |
Source: | ||
| 11/6/2023 | Listing removed | -- |
Source: | ||
| 10/10/2023 | Price change | $489,000-2.2%$207/sqft |
Source: | ||
Public tax history
| Year | Property taxes | Tax assessment |
|---|---|---|
| 2025 | $3,092 +22.5% | $468,184 +61.8% |
| 2024 | $2,523 +6.1% | $289,428 |
| 2023 | $2,377 +18.5% | $289,428 |
Find assessor info on the county website
Neighborhood: 27572
Nearby schools
GreatSchools rating
- 8/10Mangum ElementaryGrades: PK-5Distance: 4.9 mi
- 4/10Lucas Middle SchoolGrades: 6-8Distance: 8.7 mi
- 2/10Northern HighGrades: 9-12Distance: 9.6 mi
Schools provided by the listing agent
- Elementary: Durham - Mangum
- Middle: Durham - Lucas
- High: Durham - Northern
Source: Doorify MLS. This data may not be complete. We recommend contacting the local school district to confirm school assignments for this home.
Get a cash offer in 3 minutes
Find out how much your home could sell for in as little as 3 minutes with a no-obligation cash offer.
Estimated market value$531,300
Get a cash offer in 3 minutes
Find out how much your home could sell for in as little as 3 minutes with a no-obligation cash offer.
Estimated market value
$531,300

