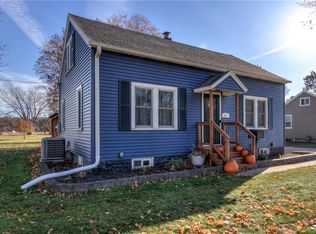Closed
$189,900
313 Summit Avenue, Chippewa Falls, WI 54729
2beds
796sqft
Single Family Residence
Built in 1947
0.27 Acres Lot
$193,300 Zestimate®
$239/sqft
$1,195 Estimated rent
Home value
$193,300
$155,000 - $240,000
$1,195/mo
Zestimate® history
Loading...
Owner options
Explore your selling options
What's special
Charming starter home featuring lots of curb appeal and updates inside and out! This pre-inspected (home, well and water) 2-bedroom home offers a perfect opportunity for first-time buyers or those looking to downsize. Enjoy low-maintenance living with vinyl siding, vinyl windows, and a brand new roof (July 2025) on the detached 1-car garage. Step inside to find stylish updates throughout, including updated bathroom, newer vinyl flooring, modern lighting, new interior doors and an updated kitchen that?s both functional and open. Central air, full basement?ideal for storage, hobbies, or future finishing potential. The newly fenced-in generous backyard provides a private outdoor retreat, perfect for pets, play, gardening or entertaining. Move-in ready and full of charm, this home offers a great blend of updates and value in a convenient location. Don?t miss your chance to make it yours! Call today to schedule a private showing!
Zillow last checked: 8 hours ago
Listing updated: September 17, 2025 at 06:05am
Listed by:
Katrina Hake 612-432-4798,
RE/MAX Results Eau Claire
Bought with:
Colleen Dickenson
Source: WIREX MLS,MLS#: 1594019 Originating MLS: REALTORS Association of Northwestern WI
Originating MLS: REALTORS Association of Northwestern WI
Facts & features
Interior
Bedrooms & bathrooms
- Bedrooms: 2
- Bathrooms: 2
- Full bathrooms: 1
- 1/2 bathrooms: 1
- Main level bedrooms: 2
Primary bedroom
- Level: Main
- Area: 99
- Dimensions: 11 x 9
Bedroom 2
- Level: Main
- Area: 108
- Dimensions: 12 x 9
Kitchen
- Level: Main
- Area: 110
- Dimensions: 11 x 10
Living room
- Level: Main
- Area: 176
- Dimensions: 16 x 11
Heating
- Natural Gas, Forced Air
Cooling
- Central Air
Appliances
- Included: Dishwasher, Dryer, Microwave, Range/Oven, Refrigerator, Washer
Features
- Basement: Full,Block
Interior area
- Total structure area: 796
- Total interior livable area: 796 sqft
- Finished area above ground: 696
- Finished area below ground: 100
Property
Parking
- Total spaces: 1
- Parking features: 1 Car, Detached
- Garage spaces: 1
Features
- Levels: One
- Stories: 1
- Patio & porch: Deck
Lot
- Size: 0.27 Acres
Details
- Parcel number: 22808082360080B01A
Construction
Type & style
- Home type: SingleFamily
- Property subtype: Single Family Residence
Materials
- Vinyl Siding
Condition
- 21+ Years
- New construction: No
- Year built: 1947
Utilities & green energy
- Electric: Circuit Breakers
- Sewer: Public Sewer
Community & neighborhood
Location
- Region: Chippewa Falls
- Municipality: Chippewa Falls
Price history
| Date | Event | Price |
|---|---|---|
| 9/17/2025 | Sold | $189,900$239/sqft |
Source: | ||
| 9/8/2025 | Pending sale | $189,900$239/sqft |
Source: | ||
| 8/9/2025 | Contingent | $189,900$239/sqft |
Source: | ||
| 8/7/2025 | Listed for sale | $189,900+35.6%$239/sqft |
Source: | ||
| 6/15/2022 | Listing removed | -- |
Source: | ||
Public tax history
| Year | Property taxes | Tax assessment |
|---|---|---|
| 2024 | $1,925 +10.5% | $103,200 |
| 2023 | $1,741 +1.1% | $103,200 |
| 2022 | $1,722 +0.2% | $103,200 +3.5% |
Find assessor info on the county website
Neighborhood: 54729
Nearby schools
GreatSchools rating
- 7/10Southview Elementary SchoolGrades: PK-5Distance: 0.4 mi
- 4/10Chippewa Falls Middle SchoolGrades: 6-8Distance: 1.9 mi
- 6/10Chippewa Falls High SchoolGrades: 9-12Distance: 1.4 mi
Schools provided by the listing agent
- District: Chippewa Falls
Source: WIREX MLS. This data may not be complete. We recommend contacting the local school district to confirm school assignments for this home.

Get pre-qualified for a loan
At Zillow Home Loans, we can pre-qualify you in as little as 5 minutes with no impact to your credit score.An equal housing lender. NMLS #10287.
