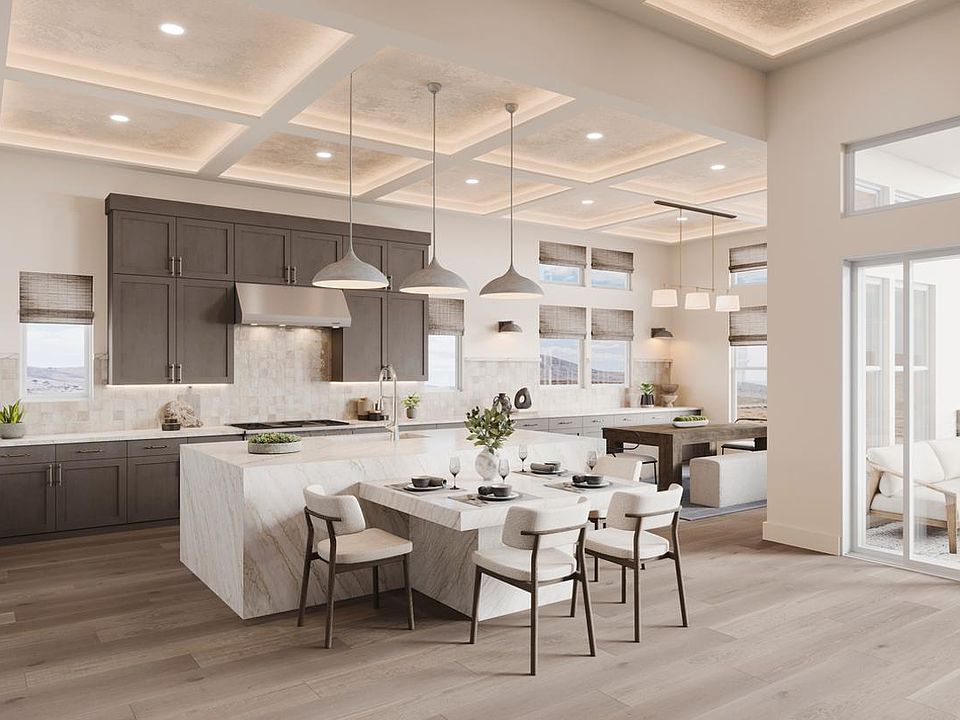Step into style with a designer-appointed home that's waiting for you! The exquisite foyer with 14-foot tall ceilings presents sweeping views of this home's open-concept floor plan and luxurious finishes. Overlooking the great room and accompanied by a casual dining area, the gorgeous kitchen is the perfect environment for entertaining guests with ample counter space and a sprawling central island. Prepping meals is a breeze with the optional prep kitchen complete with stainless steel appliances and an oversized walk-in pantry. Embrace relaxation in the sun-filled great room featuring a linear gas fireplace, an abundance of natural light, and convenient proximity to the kitchen, a casual dining area, and a covered patio. The luxury primary bedroom suite includes an electric fireplace, an oversized walk-in shower, and an elegant freestanding tub. This home is situated within walking distance of the future community amenity and provides easy access to future walking trails.
Active
$1,850,000
313 Talon Heights St, Las Vegas, NV 89138
3beds
3,083sqft
Single Family Residence
Built in 2025
0.27 Acres Lot
$-- Zestimate®
$600/sqft
$200/mo HOA
What's special
Luxurious finishesElectric fireplaceAbundance of natural lightLuxury primary bedroom suiteLinear gas fireplaceGorgeous kitchenStainless steel appliances
Call: (725) 237-7662
- 85 days |
- 620 |
- 19 |
Zillow last checked: 7 hours ago
Listing updated: October 08, 2025 at 06:32pm
Listed by:
Jean-Nate Churchill S.0065956 Jeana@LasVegasHomeSearch.net,
Signature Real Estate Group
Source: LVR,MLS#: 2705661 Originating MLS: Greater Las Vegas Association of Realtors Inc
Originating MLS: Greater Las Vegas Association of Realtors Inc
Travel times
Facts & features
Interior
Bedrooms & bathrooms
- Bedrooms: 3
- Bathrooms: 4
- Full bathrooms: 3
- 1/2 bathrooms: 1
Primary bedroom
- Description: Bedroom With Bath Downstairs,Walk-In Closet(s)
- Dimensions: 16x14
Bedroom 2
- Description: Walk-In Closet(s),With Bath
- Dimensions: 15x10
Bedroom 3
- Description: Closet,With Bath
- Dimensions: 12x10
Den
- Description: Other
- Dimensions: 16x14
Dining room
- Description: Formal Dining Room
- Dimensions: 15x11
Great room
- Description: None
- Dimensions: 23x22
Kitchen
- Description: Breakfast Bar/Counter,Butler Pantry,Island,Quartz Countertops,Stainless Steel Appliances,Tile Flooring,Walk-in Pantry
- Dimensions: 22x12
Heating
- Central, Gas, Multiple Heating Units, Zoned
Cooling
- Central Air, Electric, ENERGY STAR Qualified Equipment, 2 Units
Appliances
- Included: Built-In Electric Oven, Convection Oven, Dishwasher, ENERGY STAR Qualified Appliances, Gas Cooktop, Disposal, Gas Range, Microwave, Tankless Water Heater
- Laundry: Gas Dryer Hookup, Main Level, Laundry Room
Features
- Bedroom on Main Level, Primary Downstairs, Programmable Thermostat
- Flooring: Carpet, Tile
- Windows: Double Pane Windows, Insulated Windows, Low-Emissivity Windows
- Number of fireplaces: 2
- Fireplace features: Electric, Great Room, Primary Bedroom
Interior area
- Total structure area: 3,083
- Total interior livable area: 3,083 sqft
Video & virtual tour
Property
Parking
- Total spaces: 3
- Parking features: Attached, Finished Garage, Garage, Garage Door Opener, Inside Entrance, Private
- Attached garage spaces: 3
Features
- Stories: 1
- Patio & porch: Covered, Patio, Porch
- Exterior features: Porch, Patio, Private Yard, Sprinkler/Irrigation
- Fencing: Block,Back Yard,Wrought Iron
Lot
- Size: 0.27 Acres
- Features: 1/4 to 1 Acre Lot, Drip Irrigation/Bubblers, Desert Landscaping, Landscaped, Rocks, Sprinklers Timer
Details
- Parcel number: 13727118001
- Zoning description: Single Family
- Horse amenities: None
Construction
Type & style
- Home type: SingleFamily
- Architectural style: One Story
- Property subtype: Single Family Residence
Materials
- Frame, Stucco, Drywall
- Roof: Metal,Tile
Condition
- Under Construction
- New construction: Yes
- Year built: 2025
Details
- Builder model: Grey Crest
- Builder name: Toll
Utilities & green energy
- Electric: Photovoltaics None
- Sewer: Public Sewer
- Water: Public
- Utilities for property: Cable Available, Underground Utilities
Green energy
- Energy efficient items: Doors, Windows, HVAC
Community & HOA
Community
- Security: Fire Sprinkler System, Gated Community
- Subdivision: Glenrock
HOA
- Has HOA: Yes
- Amenities included: Dog Park, Gated, Park
- Services included: Association Management, Common Areas, Insurance, Reserve Fund, Taxes, Utilities
- HOA fee: $60 monthly
- HOA name: Summerlin West HOA
- HOA phone: 702-791-4600
- Second HOA fee: $140 monthly
Location
- Region: Las Vegas
Financial & listing details
- Price per square foot: $600/sqft
- Annual tax amount: $4,991
- Date on market: 7/30/2025
- Listing agreement: Exclusive Right To Sell
- Listing terms: Cash,Conventional,VA Loan
About the community
Views
Offering an array of spacious single-family home designs with innovative floor plans and unique structural and personalization options, Glenrock brings a fresh take on modern living to the sought-after Summerlin master plan. Nestled in Grand Park Village, this exclusive gated community in Las Vegas, NV, is a refuge of luxury with a private community park and exceptional views. Within the master plan and beyond, enjoy access to premium amenities, fine dining, highly rated private schools, and incredible outdoor recreation against a beautiful natural backdrop. Home price does not include any home site premium.
Source: Toll Brothers Inc.

