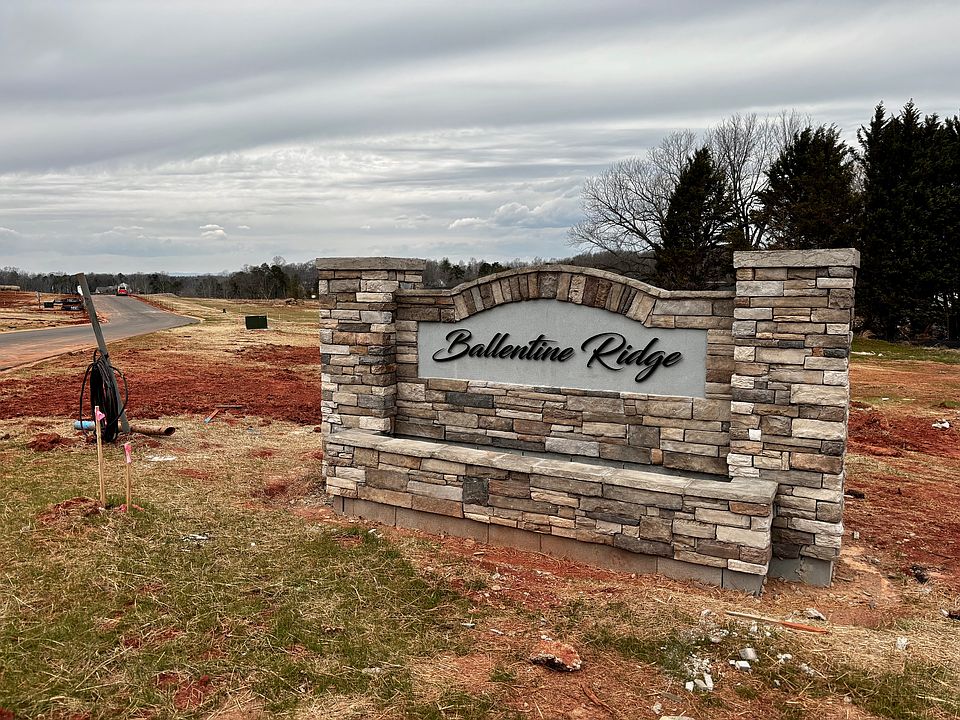MOVE IN READY WITH REFRIGERATOR AND WINDOW BLINDS!!! New neighborhood in Lyman! Close to lakes, 10 minutes from Greer and District 5 schools. Only 22 lots in this cul de sac neighborhood! Lot 21 features our Drayton floor plan. This is a 3 BR/2 BA home with an office and open concept living area. Tall ceilings in the living room feature crown molding and rope lighting. Tray ceilings in the master bedroom and double vanity in the master bath. Patio doors in the kitchen/dining nook lead out to a covered patio with an additional 10'x12' uncovered patio. The lot is just under a half acre, so lots of room for activities! Ask about our preferred lender and attorney options. Come see these homes today and claim your spot in Ballentine Ridge!
Active
$334,345
313 Tegan Ct, Lyman, SC 29365
3beds
1,751sqft
Single Family Residence
Built in 2025
0.46 Acres Lot
$334,300 Zestimate®
$191/sqft
$34/mo HOA
What's special
Tall ceilingsCovered patioUncovered patioCrown moldingTray ceilingsWindow blindsDouble vanity
Call: (864) 800-1623
- 192 days |
- 220 |
- 11 |
Zillow last checked: 7 hours ago
Listing updated: July 23, 2025 at 06:01pm
Listed by:
JOSEPH PETTIT 864-494-4195,
Cornerstone Real Estate Group
Source: SAR,MLS#: 322226
Travel times
Schedule tour
Select your preferred tour type — either in-person or real-time video tour — then discuss available options with the builder representative you're connected with.
Facts & features
Interior
Bedrooms & bathrooms
- Bedrooms: 3
- Bathrooms: 2
- Full bathrooms: 2
Rooms
- Room types: Attic, Main Fl Master Bedroom, Office/Study
Primary bedroom
- Level: First
- Area: 195
- Dimensions: 15x13
Bedroom 2
- Level: First
- Area: 121
- Dimensions: 11x11
Bedroom 3
- Level: First
- Area: 156
- Dimensions: 13x12
Dining room
- Level: First
- Area: 156
- Dimensions: 13x12
Kitchen
- Level: First
- Area: 204
- Dimensions: 17x12
Living room
- Level: First
- Area: 308
- Dimensions: 22x14
Other
- Description: office
- Level: First
- Area: 100
- Dimensions: 10x10
Patio
- Level: First
- Area: 264
- Dimensions: 12x22
Heating
- Forced Air, Electricity
Cooling
- Central Air, Electricity
Appliances
- Included: Dishwasher, Disposal, Cooktop, Free-Standing Range, Microwave, Electric Water Heater
- Laundry: 1st Floor, Electric Dryer Hookup, Walk-In, Washer Hookup
Features
- Ceiling Fan(s), Tray Ceiling(s), Attic Stairs Pulldown, Fireplace, Solid Surface Counters, Open Floorplan, Pantry
- Flooring: Carpet, Luxury Vinyl
- Windows: Tilt-Out
- Has basement: No
- Attic: Pull Down Stairs,Storage
- Has fireplace: Yes
- Fireplace features: Gas Log
Interior area
- Total interior livable area: 1,751 sqft
- Finished area above ground: 1,751
- Finished area below ground: 0
Property
Parking
- Total spaces: 2
- Parking features: 2 Car Attached, Garage Door Opener, Attached Garage
- Attached garage spaces: 2
- Has uncovered spaces: Yes
Features
- Levels: One
- Patio & porch: Patio, Porch
- Exterior features: Aluminum/Vinyl Trim
Lot
- Size: 0.46 Acres
- Features: Level
- Topography: Level
Construction
Type & style
- Home type: SingleFamily
- Architectural style: Ranch,Craftsman
- Property subtype: Single Family Residence
Materials
- Stone, Vinyl Siding
- Foundation: Slab
- Roof: Architectural
Condition
- New construction: Yes
- Year built: 2025
Details
- Builder name: Enchanted Homes
Utilities & green energy
- Electric: Duke
- Sewer: Septic Tank
- Water: Public, SJWD
Community & HOA
Community
- Features: None
- Security: Smoke Detector(s)
- Subdivision: Ballentine Ridge
HOA
- Has HOA: Yes
- Amenities included: Street Lights
- Services included: Common Area
- HOA fee: $410 annually
Location
- Region: Lyman
Financial & listing details
- Price per square foot: $191/sqft
- Annual tax amount: $350
- Date on market: 4/7/2025
About the community
Enchanted Homes' newest Signature series subdivision in Lyman, SC. The new neighborhood has convenient access to Highway 29, leading to Lyman, Spartanburg, Greer, and Greenville.
Source: Enchanted Homes

