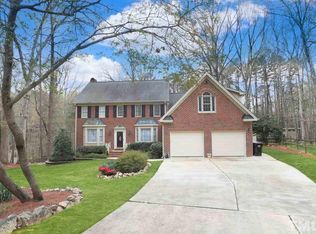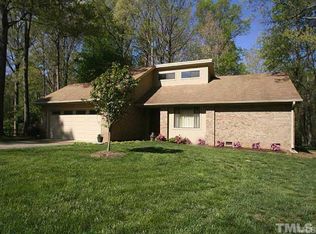Custom home in North Raleigh's popular Trotters Ridge! Spacious rooms w large closets, hardwoods on main/stairs, smooth ceilings. 1st floor master, w 2 large bdrms & full bath on 2nd, plus huge walk-in storage w potential for flex/4th bdrm. Kitchen features granite, large island, SS appliances, abundant cabinets, w great flow into sunny breakfast, family, formal dining & gorgeous sunroom enjoyed year-round. Refinished deck overlooks wooded backyard. Easy access to I540! See Updates/Features sheet in Docs.
This property is off market, which means it's not currently listed for sale or rent on Zillow. This may be different from what's available on other websites or public sources.

