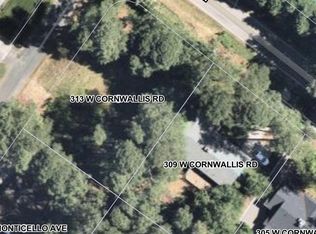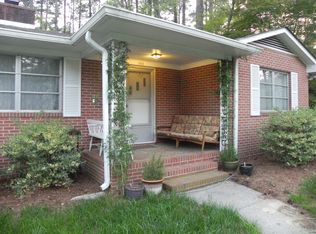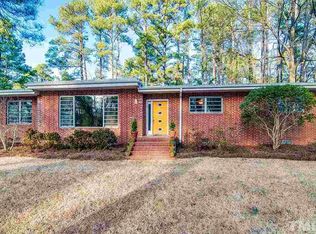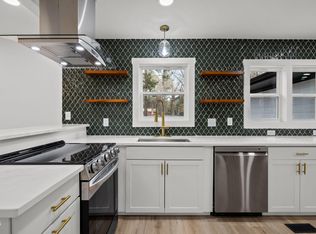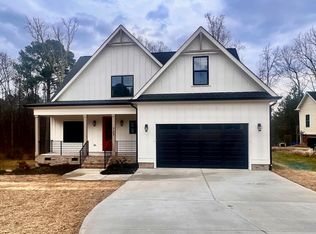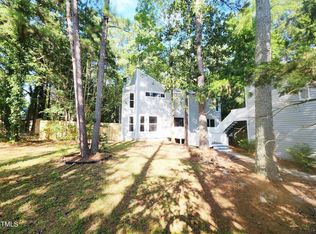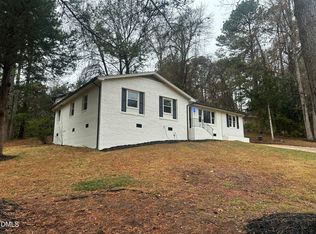New custom house at center of Durham, very close to downtown and all amenities. Boasting 5 bedrooms and 4 1/2 bathrooms, extra-large living room space, open floorplan, custom fixtures in every room, plenty of windows to bring in natural light, custom cabinetry and high-end appliances in the kitchen, Separate dining room for family dinners, and a beautiful eat in kitchen overlooking the backyard. A good size lot with the home of your dreams awaiting you. Bring in your offer as this property will not stay long.
New construction
Price cut: $50K (11/14)
$895,000
313 W Cornwallis Rd, Durham, NC 27707
5beds
3,330sqft
Est.:
Single Family Residence, Residential
Built in 2025
0.33 Acres Lot
$-- Zestimate®
$269/sqft
$-- HOA
What's special
Open floorplanGood size lotSeparate dining room
- 184 days |
- 578 |
- 21 |
Zillow last checked: 8 hours ago
Listing updated: November 14, 2025 at 06:39pm
Listed by:
Hisham K Heda 919-810-8496,
Heda, Hisham Kamel
Source: Doorify MLS,MLS#: 10109845
Tour with a local agent
Facts & features
Interior
Bedrooms & bathrooms
- Bedrooms: 5
- Bathrooms: 5
- Full bathrooms: 4
- 1/2 bathrooms: 1
Heating
- Forced Air, Heat Pump
Cooling
- Central Air, Heat Pump
Appliances
- Included: Cooktop, Dishwasher, Free-Standing Range
- Laundry: Upper Level
Features
- Ceiling Fan(s), Quartz Counters
- Flooring: Vinyl, Tile
- Has fireplace: Yes
- Fireplace features: Electric
Interior area
- Total structure area: 3,330
- Total interior livable area: 3,330 sqft
- Finished area above ground: 3,330
- Finished area below ground: 0
Property
Parking
- Total spaces: 2
- Parking features: Garage - Attached
- Attached garage spaces: 2
Features
- Levels: Two
- Stories: 2
- Has view: Yes
Lot
- Size: 0.33 Acres
Details
- Additional structures: Garage(s)
- Parcel number: 106958
- Special conditions: Seller Licensed Real Estate Professional
Construction
Type & style
- Home type: SingleFamily
- Architectural style: Traditional
- Property subtype: Single Family Residence, Residential
Materials
- Brick, Fiber Cement
- Foundation: Raised
- Roof: Shingle
Condition
- New construction: Yes
- Year built: 2025
- Major remodel year: 2025
Utilities & green energy
- Sewer: Public Sewer
- Water: Public
Community & HOA
Community
- Subdivision: Not in a Subdivision
HOA
- Has HOA: No
Location
- Region: Durham
Financial & listing details
- Price per square foot: $269/sqft
- Tax assessed value: $573,566
- Annual tax amount: $76,245
- Date on market: 7/17/2025
Estimated market value
Not available
Estimated sales range
Not available
$1,517/mo
Price history
Price history
| Date | Event | Price |
|---|---|---|
| 11/14/2025 | Price change | $895,000-5.3%$269/sqft |
Source: | ||
| 10/6/2025 | Price change | $945,000-5%$284/sqft |
Source: | ||
| 9/19/2025 | Price change | $995,000-4.8%$299/sqft |
Source: | ||
| 9/8/2025 | Price change | $1,045,000-4.6%$314/sqft |
Source: | ||
| 7/31/2025 | Price change | $1,095,000-8.4%$329/sqft |
Source: | ||
Public tax history
Public tax history
| Year | Property taxes | Tax assessment |
|---|---|---|
| 2025 | $5,686 +434.6% | $573,566 +652.3% |
| 2024 | $1,064 +6.5% | $76,245 |
| 2023 | $999 +2.3% | $76,245 |
Find assessor info on the county website
BuyAbility℠ payment
Est. payment
$5,099/mo
Principal & interest
$4219
Property taxes
$567
Home insurance
$313
Climate risks
Neighborhood: Preston Woods
Nearby schools
GreatSchools rating
- 5/10Hope Valley ElementaryGrades: K-5Distance: 0.7 mi
- 8/10Sherwood Githens MiddleGrades: 6-8Distance: 1.1 mi
- 4/10Charles E Jordan Sr High SchoolGrades: 9-12Distance: 3.8 mi
Schools provided by the listing agent
- Elementary: Durham - Hope Valley
- Middle: Durham - Githens
- High: Durham - Jordan
Source: Doorify MLS. This data may not be complete. We recommend contacting the local school district to confirm school assignments for this home.
- Loading
- Loading
