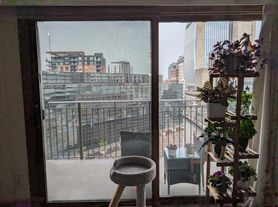Grand Mill District Apartments offers modern convenience and urban sophistication in downtown Minneapolis.Our pet-friendly community offers studio, one, & two bedroom floor plans featuring wood-style flooring, quartz countertops, and full-sized in-unit laundry. Outside your door, enjoy a spacious rooftop lounge, resort-style pool, and Minneapolis' largest bark park.Live steps from upscale dining, retail, and world-class entertainment. Start your day shopping at Nicollet Mall, enjoy a delicious dinner at EaTo, catch a show at Guthrie Theater, and conclude with a stroll through Mill Ruins Park all accessible via the Skyway, Government Plaza Light Rail Station, and I-35. Plus, enjoy a living within walking distance of top employers like Hennepin Healthcare, Target, and Wells Fargo. Term Fees: 1 Month's Rent, App Fee ($x), Security Deposit ($x), Pet Rent 1 ($x), Pet Rent 2 ($x), Pet Deposit 1 ($x), Pet Fee 1 ($x), Trash Fee ($x), Admin Fee ($x)
Apartment for rent
$2,421/mo
313 Washington Ave S APT 502, Minneapolis, MN 55415
2beds
1,048sqft
Price may not include required fees and charges.
Apartment
Available Wed Jan 7 2026
Cats, dogs OK
In unit laundry
None parking
What's special
- 17 hours |
- -- |
- -- |
Travel times
Looking to buy when your lease ends?
Consider a first-time homebuyer savings account designed to grow your down payment with up to a 6% match & a competitive APY.
Facts & features
Interior
Bedrooms & bathrooms
- Bedrooms: 2
- Bathrooms: 2
- Full bathrooms: 2
Appliances
- Included: Dryer, Washer
- Laundry: In Unit
Interior area
- Total interior livable area: 1,048 sqft
Property
Parking
- Parking features: Contact manager
- Details: Contact manager
Features
- Stories: 13
- Exterior features: , Built-In Wine Racks *, Concierge, Direct Access to Skyway, Double-Sink Vanities *, Dry Cleaning Drop-Off and Pickup Service, Energy-Efficient Light Fixtures, Energy-Efficient, Stainless Steel Appliances, Floor-to-Ceiling Windows *, Gas Grills, Lawn, Mobile Kitchen Islands *, Package Receiving, Pet Park, Planned Resident Social Events, Quartz Countertops, Roller Shade Window Treatments, Sliding Barn Doors *, TV Lounge, Two Kitchen Design Scheme Options, USB-Integrated Outlets, Undermount Sinks with Gooseneck Faucets, Walk-In, Glass-Door Showers *, Wood-Style Flooring
- Has spa: Yes
- Spa features: Hottub Spa
Construction
Type & style
- Home type: Apartment
- Property subtype: Apartment
Condition
- Year built: 2015
Building
Details
- Building name: The Grand Mill District
Management
- Pets allowed: Yes
Community & HOA
Community
- Features: Fitness Center, Pool
HOA
- Amenities included: Fitness Center, Pool
Location
- Region: Minneapolis
Financial & listing details
- Lease term: 9
Price history
| Date | Event | Price |
|---|---|---|
| 11/19/2025 | Listed for rent | $2,421-4.3%$2/sqft |
Source: Zillow Rentals | ||
| 1/23/2020 | Listing removed | $2,531$2/sqft |
Source: Greystar* | ||
| 1/21/2020 | Price change | $2,531+18.4%$2/sqft |
Source: Greystar* | ||
| 12/23/2019 | Listed for rent | $2,137+16.6%$2/sqft |
Source: Greystar* | ||
| 11/21/2018 | Listing removed | $1,832$2/sqft |
Source: Greystar* | ||
Neighborhood: Downtown West
There are 26 available units in this apartment building
