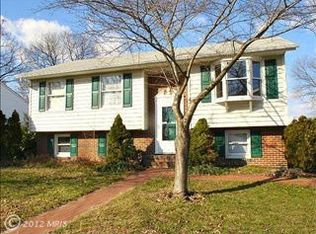Sold for $463,000
$463,000
313 Winston Rd, Pasadena, MD 21122
4beds
2,056sqft
Single Family Residence
Built in 1989
7,050 Square Feet Lot
$469,800 Zestimate®
$225/sqft
$3,044 Estimated rent
Home value
$469,800
$437,000 - $507,000
$3,044/mo
Zestimate® history
Loading...
Owner options
Explore your selling options
What's special
Welcome to 313 Winston Drive! This immaculate split foyer is nestled at the end of a quiet street for maximum privacy in the community of Sunset Beach is must see! As you enter the front door you see the new foyer flooring (2020) and you have your first glimpse of the fresh and light atmosphere that flows through the home. Newer (2019) light gray carpet brings warmth to the upstairs to the spacious living room and continues down the hallway to the 3 bedrooms, including a primary bedroom with en suite that was updated in 2020. The full bath in the hallway was updated in 2024 and has a stunning deep navy vanity with antique brass hardware and faucet. The upstairs dining and kitchen boast a rich wooden style LVP that contrast and compliments the white shaker cabinets and light Corian countertops. The Stainless-Steel appliances were the perfect finishing touch to this complete kitchen renovation in 2019.New lighting fixtures (2024) throughout the entire home makes every room feel custom and updated. From the dining room you can exit the glass slider to large deck that is perfect for dining al fresca while you relax overlooking the fully fenced (2023) backyard. The lower level is equally inviting as the upper level with a large gathering area with a cozy feel thanks to the electric wall fireplace and carpet. The large bedroom has double closest and is full of natural light. A full bath and a finished laundry room with an oversized closet and walk-out to the back yard complete the lower level. Additional major updates include Roof (2019), Driveway (2022), Water Heater (2019) and pull-down attic stairs and attic flooring (2022) for an abundance of storage.
Zillow last checked: 8 hours ago
Listing updated: November 26, 2024 at 09:11am
Listed by:
Lisa Neubert 410-903-6845,
Long & Foster Real Estate, Inc.
Bought with:
Linda Perry, 22467
Long & Foster Real Estate, Inc.
Source: Bright MLS,MLS#: MDAA2096588
Facts & features
Interior
Bedrooms & bathrooms
- Bedrooms: 4
- Bathrooms: 3
- Full bathrooms: 3
- Main level bathrooms: 2
- Main level bedrooms: 3
Basement
- Area: 1028
Heating
- Heat Pump, Electric
Cooling
- Ceiling Fan(s), Central Air, Electric
Appliances
- Included: Microwave, Built-In Range, Dishwasher, Dryer, Disposal, Exhaust Fan, Ice Maker, Refrigerator, Stainless Steel Appliance(s), Cooktop, Washer, Water Heater, Electric Water Heater
- Laundry: In Basement, Has Laundry, Lower Level, Laundry Room
Features
- Ceiling Fan(s), Combination Dining/Living, Combination Kitchen/Dining, Floor Plan - Traditional, Primary Bath(s), Recessed Lighting, Upgraded Countertops, Dry Wall
- Flooring: Carpet, Luxury Vinyl, Vinyl
- Basement: Connecting Stairway,Full,Finished,Heated,Improved,Interior Entry,Exterior Entry,Rear Entrance,Walk-Out Access,Windows
- Has fireplace: No
Interior area
- Total structure area: 2,056
- Total interior livable area: 2,056 sqft
- Finished area above ground: 1,028
- Finished area below ground: 1,028
Property
Parking
- Total spaces: 2
- Parking features: Asphalt, Driveway
- Uncovered spaces: 2
Accessibility
- Accessibility features: None
Features
- Levels: Two
- Stories: 2
- Pool features: None
- Waterfront features: Public Access, Beach Access
Lot
- Size: 7,050 sqft
- Features: Adjoins - Open Space, Front Yard, Rear Yard
Details
- Additional structures: Above Grade, Below Grade
- Parcel number: 020375290062317
- Zoning: .
- Special conditions: Standard
Construction
Type & style
- Home type: SingleFamily
- Architectural style: Cape Cod
- Property subtype: Single Family Residence
Materials
- Vinyl Siding
- Foundation: Slab
- Roof: Shingle
Condition
- New construction: No
- Year built: 1989
Utilities & green energy
- Sewer: Public Sewer
- Water: Public
Community & neighborhood
Location
- Region: Pasadena
- Subdivision: Sunset Beach
HOA & financial
HOA
- Has HOA: Yes
- HOA fee: $40 annually
- Amenities included: Beach Access, Boat Ramp
Other
Other facts
- Listing agreement: Exclusive Right To Sell
- Listing terms: Cash,Conventional,FHA,VA Loan
- Ownership: Fee Simple
Price history
| Date | Event | Price |
|---|---|---|
| 11/26/2024 | Sold | $463,000+2.9%$225/sqft |
Source: | ||
| 10/18/2024 | Contingent | $450,000$219/sqft |
Source: | ||
| 10/17/2024 | Listed for sale | $450,000+30.4%$219/sqft |
Source: | ||
| 11/21/2019 | Sold | $345,000+1.5%$168/sqft |
Source: Public Record Report a problem | ||
| 10/1/2019 | Pending sale | $339,900$165/sqft |
Source: Long & Foster Real Estate, Inc. #MDAA414382 Report a problem | ||
Public tax history
| Year | Property taxes | Tax assessment |
|---|---|---|
| 2025 | -- | $339,000 +7.4% |
| 2024 | $3,456 +1.1% | $315,600 +0.8% |
| 2023 | $3,420 +5.3% | $313,167 +0.8% |
Find assessor info on the county website
Neighborhood: Riviera Beach
Nearby schools
GreatSchools rating
- 5/10Sunset Elementary SchoolGrades: PK-5Distance: 0.1 mi
- 5/10Northeast Middle SchoolGrades: 6-8Distance: 2.1 mi
- 5/10Northeast High SchoolGrades: 9-12Distance: 0.8 mi
Schools provided by the listing agent
- Elementary: Sunset
- Middle: George Fox
- High: Northeast
- District: Anne Arundel County Public Schools
Source: Bright MLS. This data may not be complete. We recommend contacting the local school district to confirm school assignments for this home.
Get a cash offer in 3 minutes
Find out how much your home could sell for in as little as 3 minutes with a no-obligation cash offer.
Estimated market value$469,800
Get a cash offer in 3 minutes
Find out how much your home could sell for in as little as 3 minutes with a no-obligation cash offer.
Estimated market value
$469,800
