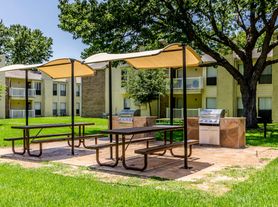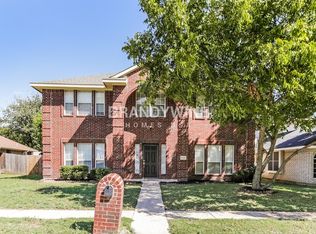Welcome to this charming multi-level 4/2.5/2 home, offering a blend of spacious interiors and serene outdoor living. The two-story floor plan provides a sense of openness, with a unique layout perfect for both daily life and entertaining. A welcoming living area featuring a striking floor-to-ceiling brick fireplace, the perfect focal point for cozy evenings. Large windows flood the space with natural light, creating a bright and airy atmosphere. The durable LVP flooring extends seamlessly into the kitchen, which is designed for both functionality and style. It boasts ample cabinet space, a built-in microwave, dishwasher, and an electric stove. The U-shaped layout includes a large breakfast bar, providing extra counter space for meal prep or casual dining. The home offers a split bedroom design with four well-sized bedrooms, all with ceiling fans. The split primary bedroom features a private entrance to the back deck, with warm LVP flooring and a large window providing views of the backyard. The en-suite bath includes a spacious walk-in shower and a separate jetted tub, offering a true spa-like retreat. Step outside to discover the home's impressive exterior features. The backyard is a natural oasis, with a large, elevated deck perfect for grilling or relaxing while taking in the creek and wooded views. Stairs leads down to the expansive, fenced-in backyard, providing plenty of space for outdoor activities and gardening. This home combines comfort, style, and a great location, making it an excellent retreat. It's an ideal choice for anyone looking for a home that feels like a private sanctuary. Owner must approve all pets.
$75.00 APPLICATION FEE PER APPLICANT OVER 18*$175.00 LEASE ADMIN FEE DUE AT LEASE SIGNING*WE DO PAPERWORK*TENANT / AGENT TO VERIFY ALL INFORMATION*OWNER MUST APPROVE ALL PETS*NO SMOKING PLEASE*JETTED TUB IS A NON-WARRANTIED ITEM*THE EXECUTOR OF THE ESTATE IS A LICENSED, PRACTICING TEXAS REAL ESTATE AGENT
House for rent
$2,550/mo
313 Woodhaven Dr, Desoto, TX 75115
4beds
3,460sqft
Price may not include required fees and charges.
Single family residence
Available Fri Nov 14 2025
Cats, dogs OK
Ceiling fan
-- Laundry
-- Parking
Fireplace
What's special
Spacious interiorsElectric stoveBuilt-in microwaveSerene outdoor livingCeiling fansDurable lvp flooringStriking floor-to-ceiling brick fireplace
- 13 days |
- -- |
- -- |
Travel times
Renting now? Get $1,000 closer to owning
Unlock a $400 renter bonus, plus up to a $600 savings match when you open a Foyer+ account.
Offers by Foyer; terms for both apply. Details on landing page.
Facts & features
Interior
Bedrooms & bathrooms
- Bedrooms: 4
- Bathrooms: 3
- Full bathrooms: 2
- 1/2 bathrooms: 1
Heating
- Fireplace
Cooling
- Ceiling Fan
Appliances
- Included: Dishwasher, Microwave, Range Oven, Stove
Features
- Ceiling Fan(s), Walk-In Closet(s)
- Has fireplace: Yes
Interior area
- Total interior livable area: 3,460 sqft
Video & virtual tour
Property
Parking
- Details: Contact manager
Features
- Patio & porch: Deck, Porch
- Exterior features: Adjacent to Creek, Balcony, Breakfast Bar, Fenced Backyard, Full Size Utility Area, GDO, Primary Dual Sinks, Split Bedrooms
- Spa features: Jetted Bathtub
Details
- Parcel number: 20113500080170000
Construction
Type & style
- Home type: SingleFamily
- Property subtype: Single Family Residence
Community & HOA
Location
- Region: Desoto
Financial & listing details
- Lease term: Contact For Details
Price history
| Date | Event | Price |
|---|---|---|
| 9/26/2025 | Listed for rent | $2,550+2.2%$1/sqft |
Source: Zillow Rentals | ||
| 4/6/2023 | Listing removed | -- |
Source: NTREIS #20020978 | ||
| 2/25/2023 | Listing removed | -- |
Source: Zillow Rentals | ||
| 1/25/2023 | Listed for rent | $2,495$1/sqft |
Source: Zillow Rentals | ||
| 6/10/2022 | Listing removed | -- |
Source: Zillow Rental Network Premium | ||

