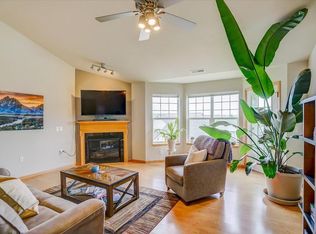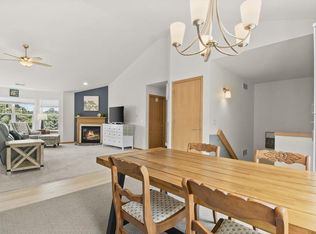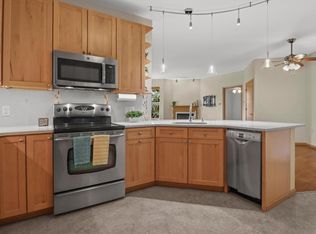Closed
$325,000
3130 Dorchester Way #1, Madison, WI 53719
2beds
1,598sqft
Condominium
Built in 2002
-- sqft lot
$325,100 Zestimate®
$203/sqft
$2,248 Estimated rent
Home value
$325,100
$309,000 - $341,000
$2,248/mo
Zestimate® history
Loading...
Owner options
Explore your selling options
What's special
Fantastic condo combines carefree condoliving with a prime west Madison location! This stylishend unit condois drenched in sunlight! Private entrance w/ tile floor. Gorgeous wood floors on main level &lots of large windows. The corner gas fireplace is accentuatedby a mantel & shiplap.Main level deck.The kitchen offers a breakfast bar, ample cabinetry &a pantry. Upstairs features 2 spacious BRs w/ vaulted ceilings & walk-in closets. Thewalk out lower level includes a FR w/ new carpet, high ceilings, storage &a patio.Drywalled 2 car garage.If location is everything, this is your home! Close to shopping, dining, bus lines, Epic & moreVerona school district. Updates include new micowave:'25, A/C & refrigerator:'24, Furnace:'20 & more. Don?tdelay! This home check all your boxes!
Zillow last checked: 8 hours ago
Listing updated: November 15, 2025 at 09:02am
Listed by:
Brenda Murphy HomeInfo@firstweber.com,
First Weber Inc
Bought with:
The Greskelly Team
Source: WIREX MLS,MLS#: 2009434 Originating MLS: South Central Wisconsin MLS
Originating MLS: South Central Wisconsin MLS
Facts & features
Interior
Bedrooms & bathrooms
- Bedrooms: 2
- Bathrooms: 3
- Full bathrooms: 2
- 1/2 bathrooms: 1
Primary bedroom
- Level: Upper
- Area: 176
- Dimensions: 16 x 11
Bedroom 2
- Level: Upper
- Area: 182
- Dimensions: 14 x 13
Bathroom
- Features: At least 1 Tub, Master Bedroom Bath: Full, Master Bedroom Bath
Family room
- Level: Lower
- Area: 266
- Dimensions: 14 x 19
Kitchen
- Level: Main
- Area: 108
- Dimensions: 9 x 12
Living room
- Level: Main
- Area: 308
- Dimensions: 14 x 22
Heating
- Natural Gas, Forced Air
Cooling
- Central Air
Appliances
- Included: Range/Oven, Refrigerator, Dishwasher, Microwave, Disposal, Water Softener
Features
- Walk-In Closet(s), Cathedral/vaulted ceiling, High Speed Internet, Breakfast Bar, Pantry
- Flooring: Wood or Sim.Wood Floors
- Basement: Full,Exposed,Full Size Windows,Walk-Out Access,Partially Finished,8'+ Ceiling,Concrete
- Common walls with other units/homes: End Unit
Interior area
- Total structure area: 1,598
- Total interior livable area: 1,598 sqft
- Finished area above ground: 1,330
- Finished area below ground: 268
Property
Parking
- Parking features: 2 Car, Attached, Garage Door Opener
- Has attached garage: Yes
Features
- Levels: 2 Story
- Patio & porch: Deck, Patio
- Exterior features: Private Entrance
Details
- Parcel number: 060801419412
- Zoning: SR-V2
- Special conditions: Arms Length
Construction
Type & style
- Home type: Condo
- Property subtype: Condominium
- Attached to another structure: Yes
Materials
- Vinyl Siding, Brick
Condition
- 21+ Years
- New construction: No
- Year built: 2002
Utilities & green energy
- Sewer: Public Sewer
- Water: Public
- Utilities for property: Cable Available
Community & neighborhood
Location
- Region: Madison
- Municipality: Madison
HOA & financial
HOA
- Has HOA: Yes
- HOA fee: $350 monthly
- Amenities included: Common Green Space
Price history
| Date | Event | Price |
|---|---|---|
| 11/7/2025 | Sold | $325,000$203/sqft |
Source: | ||
| 11/4/2025 | Pending sale | $325,000$203/sqft |
Source: | ||
| 10/6/2025 | Contingent | $325,000$203/sqft |
Source: | ||
| 8/15/2025 | Price change | $325,000-4%$203/sqft |
Source: | ||
| 7/10/2025 | Listed for sale | $338,500+35.4%$212/sqft |
Source: | ||
Public tax history
| Year | Property taxes | Tax assessment |
|---|---|---|
| 2024 | $6,671 +9.2% | $313,500 +10% |
| 2023 | $6,111 | $285,000 +14% |
| 2022 | -- | $250,000 +5.1% |
Find assessor info on the county website
Neighborhood: Maple-Prairie
Nearby schools
GreatSchools rating
- 5/10Stoner Prairie Elementary SchoolGrades: K-5Distance: 2.1 mi
- 5/10Savanna Oaks Middle SchoolGrades: 6-8Distance: 2 mi
- 9/10Verona Area High SchoolGrades: 9-12Distance: 4 mi
Schools provided by the listing agent
- Elementary: Stoner Prairie
- Middle: Savanna Oaks
- High: Verona
- District: Verona
Source: WIREX MLS. This data may not be complete. We recommend contacting the local school district to confirm school assignments for this home.

Get pre-qualified for a loan
At Zillow Home Loans, we can pre-qualify you in as little as 5 minutes with no impact to your credit score.An equal housing lender. NMLS #10287.
Sell for more on Zillow
Get a free Zillow Showcase℠ listing and you could sell for .
$325,100
2% more+ $6,502
With Zillow Showcase(estimated)
$331,602

