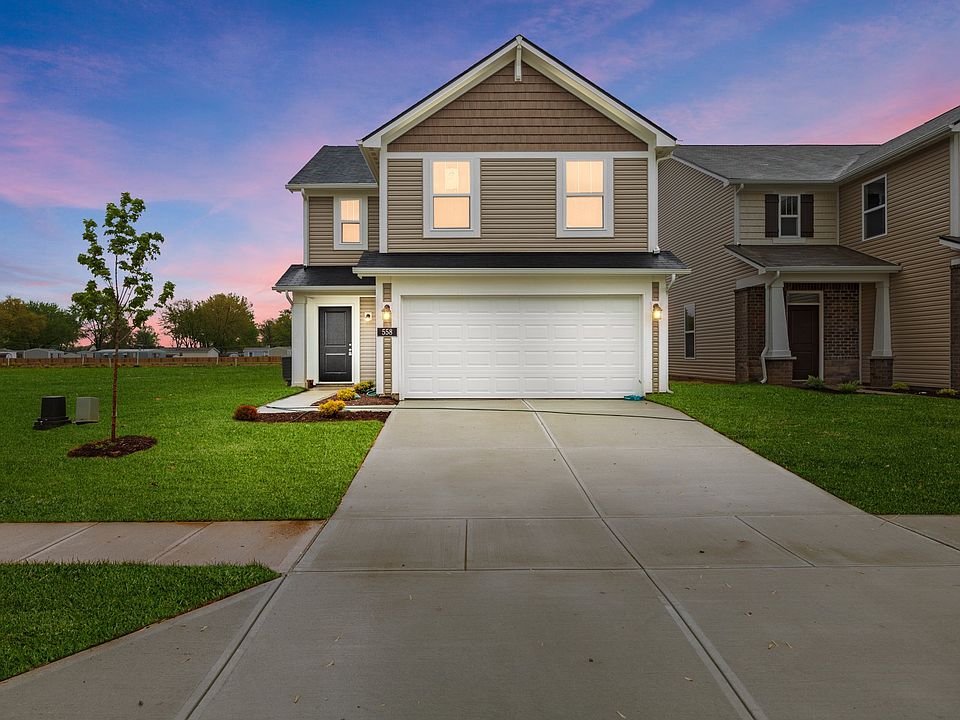Located in the Warren Township Schools, Pennington offers single family homes. Residents rave about the convenience to shopping, restaurants, parks and interstates.
New construction
$323,000
3130 Lennon Ln, Indianapolis, IN 46235
4beds
2,196sqft
Single Family Residence
Built in 2025
-- sqft lot
$312,900 Zestimate®
$147/sqft
$-- HOA
- 123 days |
- 86 |
- 5 |
Zillow last checked: September 23, 2025 at 12:23pm
Listing updated: September 23, 2025 at 12:23pm
Listed by:
Davis Homes
Source: Davis Homes
Travel times
Schedule tour
Facts & features
Interior
Bedrooms & bathrooms
- Bedrooms: 4
- Bathrooms: 3
- Full bathrooms: 3
Interior area
- Total interior livable area: 2,196 sqft
Property
Parking
- Total spaces: 2
- Parking features: Garage
- Garage spaces: 2
Features
- Levels: 2.0
- Stories: 2
Details
- Parcel number: 490822107003012700
Construction
Type & style
- Home type: SingleFamily
- Property subtype: Single Family Residence
Condition
- New Construction
- New construction: Yes
- Year built: 2025
Details
- Builder name: Davis Homes
Community & HOA
Community
- Subdivision: Pennington
Location
- Region: Indianapolis
Financial & listing details
- Price per square foot: $147/sqft
- Tax assessed value: $200
- Annual tax amount: $6
- Date on market: 6/10/2025
About the community
Located in the Warren Township Schools, Pennington offers single family homes. Residents rave about the convenience to shopping, restaurants, parks and interstates.
Source: Davis Homes

