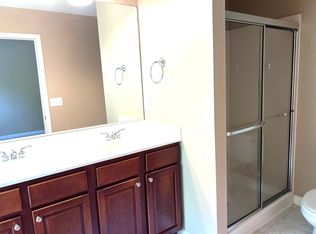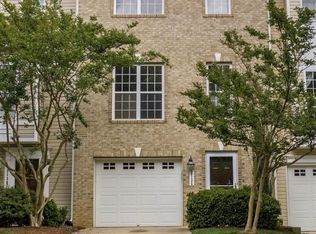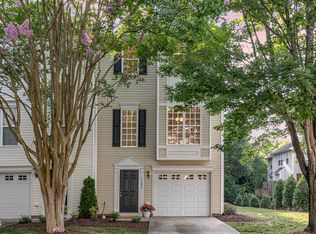Awesome townhome w/garage in popular Bedford! Great lot w/deck & patio overlooking private tree-lined buffer out back & easy access to greenway trails. Huge lower level bonus room. Main fl family rm has gas fireplace, tv niche & pass-thru window to the spacious kitchen w/tons of cabinet & counter space. Formal dining rm perfect for entertaining & family gatherings! Master suite has vaulted ceiling, garden tub & dual sink vanity. Fantastic amenities include clubhouse, pool, playgrounds & tennis courts!
This property is off market, which means it's not currently listed for sale or rent on Zillow. This may be different from what's available on other websites or public sources.


