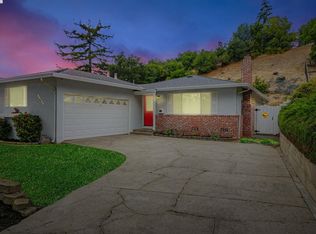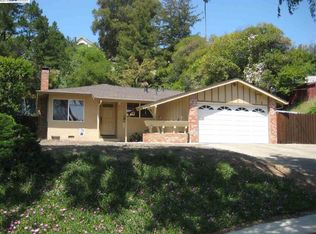Sold for $1,350,000 on 07/11/25
$1,350,000
31300 Chicoine Ave, Hayward, CA 94544
5beds
2,438sqft
Residential, Single Family Residence
Built in 1957
0.26 Acres Lot
$1,316,200 Zestimate®
$554/sqft
$4,991 Estimated rent
Home value
$1,316,200
$1.18M - $1.46M
$4,991/mo
Zestimate® history
Loading...
Owner options
Explore your selling options
What's special
Welcome to this one-of-a-kind, custom-built home—perfect for multi-generational living or rental income! Each level features a mirrored layout with spacious living rooms, cozy fireplaces, full kitchens, well-appointed bedrooms and bathrooms, and separate laundry areas. The upper level offers 3 bedrooms and 2 bathrooms, while the lower level includes 2 bedrooms, 2 bathrooms, and access to a 2-car garage with laundry hookups. Located in one of Hayward's most desirable neighborhoods, this home sits on a terraced hillside with scenic Bay views and rolling foothills. The oversized 11,325 sq ft lot offers RV/boat parking, potential ADU space, and a lush garden filled with fruit trees. The property also backs to trails and a regional park, offering both privacy and nature at your doorstep. Recent upgrades include fresh interior paint, polished hardwood floors on both levels, updated lighting, vanities, a full wet bar, and remodeled bathrooms. The expanded upper-level patio with mountain and Bay views is perfect for entertaining. With a separate entrance to the lower level, this home offers exceptional flexibility and functionality. Best of all, it’s within the top-rated Union City New Haven School District and close to BART for convenient commuting. Don’t miss this rare opportunity!
Zillow last checked: 8 hours ago
Listing updated: July 12, 2025 at 05:29am
Listed by:
Angela Wang DRE #01260794 510-299-0186,
J & A Realty
Bought with:
Angela Wang, DRE #01260794
J & A Realty
Source: Bay East AOR,MLS#: 41094906
Facts & features
Interior
Bedrooms & bathrooms
- Bedrooms: 5
- Bathrooms: 4
- Full bathrooms: 4
Kitchen
- Features: 220 Volt Outlet, Breakfast Nook, Laminate Counters, Dishwasher, Eat-in Kitchen, Electric Range/Cooktop, Disposal, Range/Oven Free Standing, Wet Bar
Heating
- Forced Air
Cooling
- Wall/Window Unit(s)
Appliances
- Included: Dishwasher, Electric Range, Free-Standing Range
- Laundry: In Garage, Laundry Room, Common Area
Features
- Breakfast Nook, Wet Bar
- Flooring: Concrete, Hardwood
- Windows: Double Pane Windows
- Number of fireplaces: 2
- Fireplace features: Brick, Living Room, Wood Burning
Interior area
- Total structure area: 2,438
- Total interior livable area: 2,438 sqft
Property
Parking
- Total spaces: 2
- Parking features: Detached, RV/Boat Parking, Side Yard Access, Space Per Unit - 2, Garage Door Opener
- Garage spaces: 2
Features
- Levels: Two
- Stories: 2
- Patio & porch: Covered
- Exterior features: Balcony
- Pool features: None
- Fencing: Fenced
Lot
- Size: 0.26 Acres
- Features: Premium Lot, Front Yard, Back Yard
Details
- Parcel number: 78G294951
- Special conditions: Standard
Construction
Type & style
- Home type: SingleFamily
- Architectural style: Contemporary
- Property subtype: Residential, Single Family Residence
Materials
- Composition Shingles, Stucco
- Roof: Composition
Condition
- Existing
- New construction: No
- Year built: 1957
Utilities & green energy
- Electric: No Solar, 220 Volts in Kitchen
- Sewer: Public Sewer
- Water: Public
Community & neighborhood
Location
- Region: Hayward
- Subdivision: El Rancho Verde
Other
Other facts
- Listing agreement: Excl Right
- Listing terms: Cash,Conventional
Price history
| Date | Event | Price |
|---|---|---|
| 7/11/2025 | Sold | $1,350,000-3.4%$554/sqft |
Source: | ||
| 5/29/2025 | Pending sale | $1,398,000$573/sqft |
Source: | ||
| 5/10/2025 | Price change | $1,398,000-6.7%$573/sqft |
Source: | ||
| 4/25/2025 | Listed for sale | $1,499,000+93.9%$615/sqft |
Source: | ||
| 5/5/2021 | Sold | $773,000+65.5%$317/sqft |
Source: Public Record | ||
Public tax history
| Year | Property taxes | Tax assessment |
|---|---|---|
| 2025 | -- | $836,710 +2% |
| 2024 | $10,589 +2.2% | $820,307 +2% |
| 2023 | $10,363 +1.2% | $804,228 +2% |
Find assessor info on the county website
Neighborhood: Fairway Park
Nearby schools
GreatSchools rating
- 6/10Hillview Crest Elementary SchoolGrades: K-5Distance: 0.4 mi
- 5/10Cesar Chavez Middle SchoolGrades: 6-8Distance: 2.1 mi
- 7/10James Logan High SchoolGrades: 9-12Distance: 2.1 mi
Get a cash offer in 3 minutes
Find out how much your home could sell for in as little as 3 minutes with a no-obligation cash offer.
Estimated market value
$1,316,200
Get a cash offer in 3 minutes
Find out how much your home could sell for in as little as 3 minutes with a no-obligation cash offer.
Estimated market value
$1,316,200

