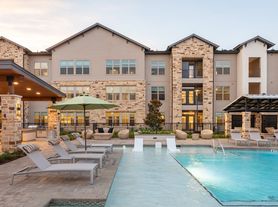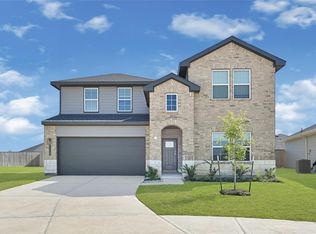Beautiful New Home in Tamarron Fulshear, TX Welcome to your dream home in the highly sought-after community of Tamarron! This stunning 4-bedroom, 3-bath home sits on a desirable corner lot, offering added privacy and plenty of space. Inside, you'll love the spacious open floor plan, perfect for modern living and entertaining. The huge game room is ideal for family fun or a private media space, while the primary suite features a gigantic walk-in closet that truly impresses. Enjoy relaxing evenings on your covered back porch, perfect for outdoor dining or unwinding after a long day. This home includes all the essentials refrigerator, washer, and dryer making it truly move-in ready! Located in one of the area's top communities, Tamarron offers amazing amenities including pickleball courts, gyms, swimming pools, soccer fields, and scenic walking trails. You'll love the incredible convenience and vibrant lifestyle this neighborhood provides. Come tour this lovely home1
Copyright notice - Data provided by HAR.com 2022 - All information provided should be independently verified.
House for rent
$2,500/mo
31302 Heddington Ln, Fulshear, TX 77441
4beds
2,257sqft
Price may not include required fees and charges.
Singlefamily
Available now
-- Pets
Electric
Electric dryer hookup laundry
2 Attached garage spaces parking
Natural gas
What's special
Spacious open floor planCorner lotHuge game roomCovered back porch
- 4 days |
- -- |
- -- |
Travel times
Looking to buy when your lease ends?
Consider a first-time homebuyer savings account designed to grow your down payment with up to a 6% match & a competitive APY.
Facts & features
Interior
Bedrooms & bathrooms
- Bedrooms: 4
- Bathrooms: 3
- Full bathrooms: 3
Heating
- Natural Gas
Cooling
- Electric
Appliances
- Included: Dishwasher, Disposal, Dryer, Microwave, Oven, Refrigerator, Stove, Washer
- Laundry: Electric Dryer Hookup, In Unit, Washer Hookup
Features
- 1 Bedroom Down - Not Primary BR, 2 Bedrooms Down, 2 Bedrooms Up, Primary Bed - 1st Floor, Split Plan, Walk In Closet, Walk-In Closet(s)
- Flooring: Carpet, Linoleum/Vinyl
Interior area
- Total interior livable area: 2,257 sqft
Property
Parking
- Total spaces: 2
- Parking features: Attached, Covered
- Has attached garage: Yes
- Details: Contact manager
Features
- Stories: 2
- Exterior features: 1 Bedroom Down - Not Primary BR, 2 Bedrooms Down, 2 Bedrooms Up, Architecture Style: Traditional, Attached, Clubhouse, Electric Dryer Hookup, Exercise Room, Fitness Center, Formal Dining, Gameroom Up, Heating: Gas, Ice Maker, Insulated/Low-E windows, Jogging Path, Living Area - 1st Floor, Lot Features: Subdivided, Pet Park, Playground, Pool, Primary Bed - 1st Floor, Splash Pad, Split Plan, Storm Window(s), Subdivided, Trail(s), Utility Room, Walk In Closet, Walk-In Closet(s), Washer Hookup
Construction
Type & style
- Home type: SingleFamily
- Property subtype: SingleFamily
Condition
- Year built: 2025
Community & HOA
Community
- Features: Clubhouse, Fitness Center, Playground
HOA
- Amenities included: Fitness Center
Location
- Region: Fulshear
Financial & listing details
- Lease term: 12 Months
Price history
| Date | Event | Price |
|---|---|---|
| 10/31/2025 | Listed for rent | $2,500$1/sqft |
Source: | ||

