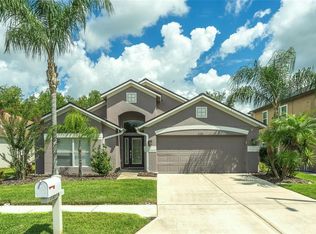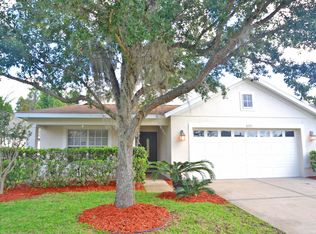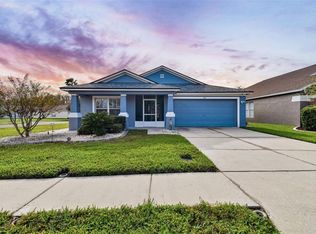Sold for $578,000 on 11/14/25
$578,000
31307 Chatterly Dr, Zephyrhills, FL 33543
5beds
2,686sqft
Single Family Residence
Built in 2004
8,074 Square Feet Lot
$578,500 Zestimate®
$215/sqft
$3,449 Estimated rent
Home value
$578,500
$550,000 - $607,000
$3,449/mo
Zestimate® history
Loading...
Owner options
Explore your selling options
What's special
Welcome to this gorgeously updated, Ready-to-Move-In 5 bedroom + loft home with its own resort stye pool in Pasco County’s highly desirable Meadow Pointe neighborhood. Fully fenced yard with thick woods behind, this extra-long homesite offers more than ample room in and beyond the pool area. Perfect for entertaining, the entire 45’X32’ pool area is covered with luxurious pavers, where you’ll find a 10’X10’ gazebo and a shallow splash pad/tanning area. The gourmet kitchen has been totally remodeled with stone counters, 5’X8’ island with underneath storage, single bowl SS sink with touchless faucet, Stainless Steel appliances (natural gas), 42” white kitchen cabinets, and all new light fixtures. The entire first floor reveals hardy luxury vinyl plank while engineered hardwood is found on the stairs and master bedroom. The primary bath has also been renovated with a doorless shower, free standing soaker tub, double sink vanity, backlight mirrors, and luxury vinyl flooring. Take comfort knowing all major home components have already been addressed including Triple Pane Windows throughout (2016), Roof (2019), Both A/C units (2017), Gas water heater (2023), exterior painted (2024), pool resurfaced with Pebble Tec (2020), and a new pool pump (2025). The 2.5 car garage has been enhanced with extra storage including hanging shelving, and the driveway has been widened to over 26 ft, easily accommodating 3 cars across. The screened lanai has been extended across the entire back of the home with a built-in 40sf shed at the end. The stackable washer and dryer, wall-mount TV in nursery and loft, and the playground equipment on rubber mulch all convey with the home! This tastefully updated and thoughtfully enhanced home is in a highly rated school system and is close to Meadow Pointe III’s amenity center which includes a clubhouse, gym, tennis/basketball/volleyball courts, and pool. This home’s location in the gated village of Wrencrest allows direct and convenient access to Meadow Pointe Blvd, a direct route to SR 56. Call today for your private tour!
Zillow last checked: 8 hours ago
Listing updated: November 17, 2025 at 11:40am
Listing Provided by:
Jennifer Kibiger 813-469-1481,
BHHS FLORIDA PROPERTIES GROUP 813-907-8200
Bought with:
Turan Celiker, PA, 3364409
KELLER WILLIAMS SUBURBAN TAMPA
Source: Stellar MLS,MLS#: TB8426046 Originating MLS: Suncoast Tampa
Originating MLS: Suncoast Tampa

Facts & features
Interior
Bedrooms & bathrooms
- Bedrooms: 5
- Bathrooms: 3
- Full bathrooms: 2
- 1/2 bathrooms: 1
Primary bedroom
- Features: Ceiling Fan(s), Walk-In Closet(s)
- Level: Second
- Area: 240 Square Feet
- Dimensions: 12x20
Bedroom 2
- Features: Ceiling Fan(s), Built-in Closet
- Level: Second
- Area: 154 Square Feet
- Dimensions: 11x14
Bedroom 3
- Features: Ceiling Fan(s), Walk-In Closet(s)
- Level: Second
- Area: 135 Square Feet
- Dimensions: 9x15
Bedroom 4
- Features: Ceiling Fan(s), Walk-In Closet(s)
- Level: Second
- Area: 145 Square Feet
- Dimensions: 10x14.5
Bedroom 5
- Features: Ceiling Fan(s), Walk-In Closet(s)
- Level: Second
- Area: 182 Square Feet
- Dimensions: 13x14
Primary bathroom
- Features: Dual Sinks, Tub with Separate Shower Stall, Water Closet/Priv Toilet
- Level: Second
- Area: 104.5 Square Feet
- Dimensions: 9.5x11
Bathroom 2
- Features: Tub With Shower
- Level: Second
Balcony porch lanai
- Features: Ceiling Fan(s)
- Level: First
- Area: 350 Square Feet
- Dimensions: 35x10
Dinette
- Level: First
- Area: 132 Square Feet
- Dimensions: 12x11
Family room
- Features: Ceiling Fan(s), Walk-In Closet(s)
- Level: First
- Area: 308 Square Feet
- Dimensions: 14x22
Great room
- Level: First
- Area: 182 Square Feet
- Dimensions: 13x14
Kitchen
- Features: Kitchen Island, Stone Counters, Pantry
- Level: First
- Area: 192 Square Feet
- Dimensions: 12x16
Loft
- Level: Second
- Area: 110 Square Feet
- Dimensions: 11x10
Heating
- Central, Heat Pump, Natural Gas
Cooling
- Central Air
Appliances
- Included: Cooktop, Dishwasher, Disposal, Dryer, Exhaust Fan, Gas Water Heater, Microwave, Range, Refrigerator, Touchless Faucet, Washer, Water Softener
- Laundry: Electric Dryer Hookup, Inside, Laundry Room
Features
- Ceiling Fan(s), Eating Space In Kitchen, High Ceilings, Kitchen/Family Room Combo, Primary Bedroom Main Floor, Solid Surface Counters, Stone Counters, Thermostat, Vaulted Ceiling(s), Walk-In Closet(s)
- Flooring: Carpet, Ceramic Tile, Engineered Hardwood, Luxury Vinyl
- Doors: Sliding Doors
- Windows: Blinds, Insulated Windows, Low Emissivity Windows, Rods, Shades, Thermal Windows, Window Treatments
- Has fireplace: No
Interior area
- Total structure area: 3,649
- Total interior livable area: 2,686 sqft
Property
Parking
- Total spaces: 2
- Parking features: Driveway, Garage Door Opener, Oversized
- Attached garage spaces: 2
- Has uncovered spaces: Yes
- Details: Garage Dimensions: 26x22
Features
- Levels: Two
- Stories: 2
- Exterior features: Irrigation System, Private Mailbox, Sidewalk, Sprinkler Metered, Storage
- Has private pool: Yes
- Pool features: Auto Cleaner, In Ground
- Fencing: Fenced,Vinyl
- Has view: Yes
- View description: Trees/Woods
Lot
- Size: 8,074 sqft
- Features: Conservation Area, Landscaped, Level, Oversized Lot, Sidewalk
Details
- Additional structures: Gazebo, Shed(s), Storage
- Parcel number: 202634006.0008.00060.0
- Zoning: MPUD
- Special conditions: None
Construction
Type & style
- Home type: SingleFamily
- Property subtype: Single Family Residence
Materials
- Block, Stucco, Wood Frame
- Foundation: Slab
- Roof: Shingle
Condition
- New construction: No
- Year built: 2004
Utilities & green energy
- Sewer: Public Sewer
- Water: Public
- Utilities for property: BB/HS Internet Available, Cable Available, Electricity Connected, Fiber Optics, Natural Gas Connected, Public, Sewer Connected, Sprinkler Meter, Street Lights, Underground Utilities, Water Connected
Community & neighborhood
Security
- Security features: Gated Community, Security Lights, Smoke Detector(s)
Community
- Community features: Association Recreation - Owned, Clubhouse, Deed Restrictions, Fitness Center, Playground, Pool, Sidewalks, Tennis Court(s)
Location
- Region: Zephyrhills
- Subdivision: MEADOW POINTE 03 PH 01 UNIT 1D/1E
HOA & financial
HOA
- Has HOA: Yes
- HOA fee: $9 monthly
- Amenities included: Basketball Court, Gated, Shuffleboard Court
- Association name: Rizzetta & Company/Lauren Jones
- Association phone: 813-991-1001
Other fees
- Pet fee: $0 monthly
Other financial information
- Total actual rent: 0
Other
Other facts
- Listing terms: Cash,Conventional,FHA,VA Loan
- Ownership: Fee Simple
- Road surface type: Paved
Price history
| Date | Event | Price |
|---|---|---|
| 11/14/2025 | Sold | $578,000-2%$215/sqft |
Source: | ||
| 10/13/2025 | Pending sale | $590,000$220/sqft |
Source: | ||
| 9/18/2025 | Price change | $590,000-1.7%$220/sqft |
Source: | ||
| 9/11/2025 | Listed for sale | $600,000+111.6%$223/sqft |
Source: | ||
| 10/18/2004 | Sold | $283,578$106/sqft |
Source: Public Record | ||
Public tax history
| Year | Property taxes | Tax assessment |
|---|---|---|
| 2024 | $5,262 +5.9% | $216,700 |
| 2023 | $4,969 +8.5% | $216,700 +3% |
| 2022 | $4,582 +3.7% | $210,390 +6.1% |
Find assessor info on the county website
Neighborhood: Meadow Pointe
Nearby schools
GreatSchools rating
- 6/10Wiregrass Elementary SchoolGrades: PK-5Distance: 1.5 mi
- 9/10Dr. John Long Middle SchoolGrades: 6-8Distance: 1.5 mi
- 6/10Wiregrass Ranch High SchoolGrades: 9-12Distance: 2.1 mi
Schools provided by the listing agent
- Elementary: Wiregrass Elementary
- Middle: John Long Middle-PO
- High: Wiregrass Ranch High-PO
Source: Stellar MLS. This data may not be complete. We recommend contacting the local school district to confirm school assignments for this home.
Get a cash offer in 3 minutes
Find out how much your home could sell for in as little as 3 minutes with a no-obligation cash offer.
Estimated market value
$578,500
Get a cash offer in 3 minutes
Find out how much your home could sell for in as little as 3 minutes with a no-obligation cash offer.
Estimated market value
$578,500


