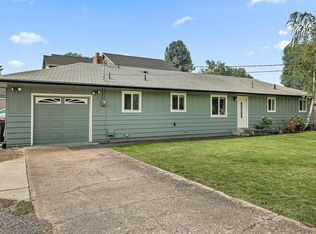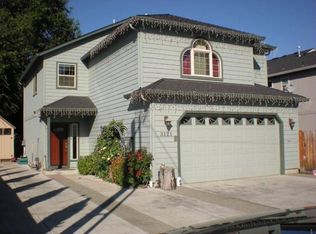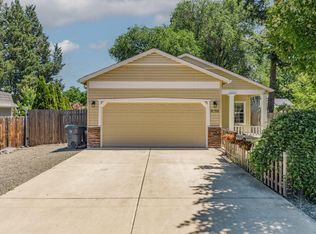Updated two-story home on the border of Central Point and Medford! Enjoy three bedrooms with two and half baths in 1994 square feet. Newer maple hardwood floors. The living area is open and bright with a cozy gas fireplace. The kitchen has all newer appliances including dishwasher, gas range, microwave and even a custom refrigerator! There's also a convenient eat-at bar. All Bedrooms are upstairs and have carpet along with a spacious Master Suite with a huge walk-in closet and well-appointed master bath. The upper level offers a split floor plan with a separate office or perhaps a 4th bedroom, but the 4th bedroom does not have a closet. The laundry room is conveniently located upstairs. Dual heat/ac units for each level. Outside, you'll find covered patio and RV parking for a small boat or trailer. Ario Security System included.
This property is off market, which means it's not currently listed for sale or rent on Zillow. This may be different from what's available on other websites or public sources.



