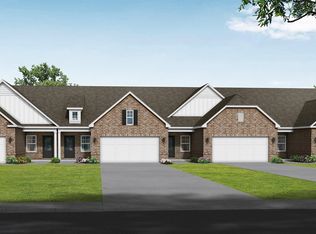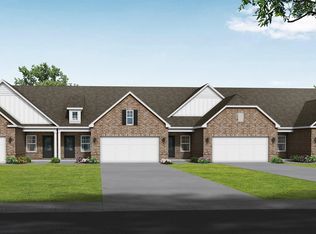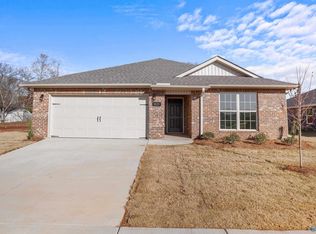Sold for $236,000
$236,000
3131 Lea Ln SE, Decatur, AL 35603
2beds
1,444sqft
Townhouse
Built in ----
-- sqft lot
$235,200 Zestimate®
$163/sqft
$1,616 Estimated rent
Home value
$235,200
$191,000 - $289,000
$1,616/mo
Zestimate® history
Loading...
Owner options
Explore your selling options
What's special
$5k in seller paid CC with Davidson Homes Mortgage Full BRICK - ONE STORY - 2 bedroom 2 bath with separate study. Enjoy the charm of one level living with this open concept townhome. From the homes large island overlooking the family room, to the full brick exterior and traditional front entry garage complimenting the rear covered porch. This home features: 9' ceilings, white cabinets thru out, Quartz in kitchen and baths, gutters and downspouts LVP in main areas and primary bedroom, 5' shower with framed door and ceiling fan in the family room. Annual HOA dues include: Lawn Maintenance and Sentricon style termite
Zillow last checked: 8 hours ago
Listing updated: October 23, 2025 at 09:43am
Listed by:
Kevin Holaday 256-339-0003,
Davidson Homes LLC 4
Bought with:
Mark McCurry, 62902
Parker Real Estate Res.LLC
Source: ValleyMLS,MLS#: 21898561
Facts & features
Interior
Bedrooms & bathrooms
- Bedrooms: 2
- Bathrooms: 2
- Full bathrooms: 2
Primary bedroom
- Features: 9’ Ceiling, LVP
- Level: First
- Area: 182
- Dimensions: 13 x 14
Bedroom 2
- Features: 9’ Ceiling, Carpet
- Level: First
- Area: 100
- Dimensions: 10 x 10
Kitchen
- Features: 9’ Ceiling, Pantry, LVP, Quartz
- Level: First
- Area: 126
- Dimensions: 9 x 14
Living room
- Features: 9’ Ceiling, LVP
- Level: First
- Area: 168
- Dimensions: 12 x 14
Heating
- Central 1, Electric
Cooling
- Central 1, Electric
Features
- Has basement: No
- Has fireplace: No
- Fireplace features: None
Interior area
- Total interior livable area: 1,444 sqft
Property
Parking
- Parking features: Garage-Two Car, Garage-Attached
Features
- Levels: One
- Stories: 1
Details
- Parcel number: 1201110001006106
Construction
Type & style
- Home type: Townhouse
- Architectural style: Ranch,Traditional
- Property subtype: Townhouse
Materials
- Foundation: Slab
Condition
- New Construction
- New construction: Yes
Details
- Builder name: DAVIDSON HOMES LLC
Utilities & green energy
- Sewer: Public Sewer
- Water: Public
Community & neighborhood
Location
- Region: Decatur
- Subdivision: Hollon Meadow
HOA & financial
HOA
- Has HOA: Yes
- HOA fee: $1,500 annually
- Association name: Hollon Meadow HOA
Price history
| Date | Event | Price |
|---|---|---|
| 10/22/2025 | Sold | $236,000-4.1%$163/sqft |
Source: | ||
| 10/9/2025 | Pending sale | $246,214$171/sqft |
Source: | ||
| 9/27/2025 | Listed for sale | $246,214$171/sqft |
Source: | ||
| 9/17/2025 | Pending sale | $246,214$171/sqft |
Source: | ||
| 9/7/2025 | Price change | $246,214+2.6%$171/sqft |
Source: | ||
Public tax history
Tax history is unavailable.
Neighborhood: 35603
Nearby schools
GreatSchools rating
- 8/10Walter Jackson Elementary SchoolGrades: K-5Distance: 3.6 mi
- 4/10Decatur Middle SchoolGrades: 6-8Distance: 4.9 mi
- 5/10Decatur High SchoolGrades: 9-12Distance: 4.8 mi
Schools provided by the listing agent
- Elementary: Walter Jackson
- Middle: Decatur Middle School
- High: Decatur High
Source: ValleyMLS. This data may not be complete. We recommend contacting the local school district to confirm school assignments for this home.
Get pre-qualified for a loan
At Zillow Home Loans, we can pre-qualify you in as little as 5 minutes with no impact to your credit score.An equal housing lender. NMLS #10287.
Sell for more on Zillow
Get a Zillow Showcase℠ listing at no additional cost and you could sell for .
$235,200
2% more+$4,704
With Zillow Showcase(estimated)$239,904



