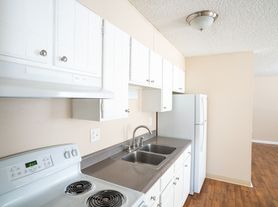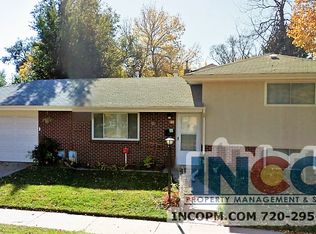Beautifully maintained single family home that lives like two separate units with 1600 ft 3br/1ba on the main floor and a 900sq ft 2br/1ba mother-in-law suite in the basement.
Main floor has large carpeted living room and hallway leading to 3 good sized bedrooms and full bath. Enter the oversized kitchen with fridge, dishwasher, new electric stovetop and microwave. The kitchen opens into the extra den space with electric fireplace. Sliding doors lead to the covered large flex space.
From the kitchen you can also head downstairs to the mother in law suite with full bathroom, 2 large bedrooms, full kitchen, large living room and oversized laundry room.
Connected oversized 2 car garage with lots of storage and bonus parking aprons behind.
Large front yard, new wood patio off the side of the covered flex space.
Home is on a quiet block just 3 blocks from Bates/Logan park, 5 minute walk to downtown Englewood with tons of restaurant choices, bars, BOB brewery, Gothic Theater, Moe's BBQ & Bowling. Just 2.5 blocks from Swedish Hospital.
Forced air heating and central AC as well as evaporative cooler for hot summer days.
Owner pays for trash/recycling. Renter responsible for water (Englewood Water), gas/electric (Xcel) and any internet/cable desired.
Owner looking for 6-12 month lease period.
House for rent
Accepts Zillow applications
$4,200/mo
3131 S Washington St, Englewood, CO 80113
5beds
2,700sqft
Price may not include required fees and charges.
Single family residence
Available Mon Sep 1 2025
Dogs OK
Central air
In unit laundry
Attached garage parking
Forced air
What's special
- 11 days
- on Zillow |
- -- |
- -- |
Travel times
Facts & features
Interior
Bedrooms & bathrooms
- Bedrooms: 5
- Bathrooms: 2
- Full bathrooms: 2
Heating
- Forced Air
Cooling
- Central Air
Appliances
- Included: Dishwasher, Dryer, Microwave, Oven, Refrigerator, Washer
- Laundry: In Unit
Features
- Flooring: Carpet, Hardwood, Tile
Interior area
- Total interior livable area: 2,700 sqft
Property
Parking
- Parking features: Attached
- Has attached garage: Yes
- Details: Contact manager
Features
- Exterior features: Cable not included in rent, Electricity not included in rent, Garbage included in rent, Gas not included in rent, Heating system: Forced Air, Internet not included in rent, Water not included in rent
Details
- Parcel number: 197134402010
Construction
Type & style
- Home type: SingleFamily
- Property subtype: Single Family Residence
Utilities & green energy
- Utilities for property: Garbage
Community & HOA
Location
- Region: Englewood
Financial & listing details
- Lease term: 6 Month
Price history
| Date | Event | Price |
|---|---|---|
| 8/22/2025 | Price change | $4,200-4.5%$2/sqft |
Source: Zillow Rentals | ||
| 8/18/2025 | Listed for rent | $4,400+4.8%$2/sqft |
Source: Zillow Rentals | ||
| 7/7/2025 | Listing removed | $825,000$306/sqft |
Source: | ||
| 6/27/2025 | Listed for sale | $825,000+16.2%$306/sqft |
Source: | ||
| 2/10/2025 | Listing removed | $4,200$2/sqft |
Source: Zillow Rentals | ||

