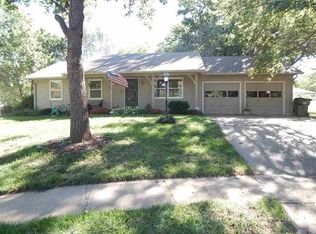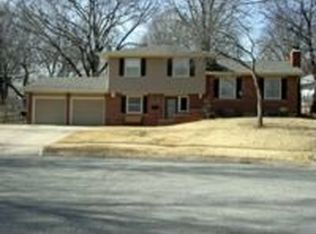Sold on 06/05/24
Price Unknown
3131 SW 32nd Ter, Topeka, KS 66614
3beds
1,472sqft
Single Family Residence, Residential
Built in 1965
0.45 Acres Lot
$218,000 Zestimate®
$--/sqft
$1,647 Estimated rent
Home value
$218,000
$207,000 - $229,000
$1,647/mo
Zestimate® history
Loading...
Owner options
Explore your selling options
What's special
Come experience everything there is to love about this incredibly sweet family home, located in a cul-de-sac, free of traffic zipping past. This home is sparkling clean and has been well maintained by the same owner for more than 30 years. Its beautiful, generously-sized backyard makes for a lovely view when spending time on the back patio, which is screened in for bug-free enjoyment. For the Buyer who wants 3 bedrooms, 1.5 baths, a double car garage and move-in ready cleanliness, this is the one! All appliances will stay, including washer and dryer. Sellers are willing to close on June 3rd or after.
Zillow last checked: 8 hours ago
Listing updated: June 05, 2024 at 11:36am
Listed by:
Darlene Eslick 785-414-0123,
Coldwell Banker American Home,
Kyann Figgs 785-414-0096,
Coldwell Banker American Home
Bought with:
John Ringgold, 00051961
KW One Legacy Partners, LLC
Source: Sunflower AOR,MLS#: 233709
Facts & features
Interior
Bedrooms & bathrooms
- Bedrooms: 3
- Bathrooms: 2
- Full bathrooms: 1
- 1/2 bathrooms: 1
Primary bedroom
- Level: Upper
- Area: 158.7
- Dimensions: 13.8X11.5
Bedroom 2
- Level: Upper
- Area: 81.81
- Dimensions: 8.1X10.1
Bedroom 3
- Level: Upper
- Area: 120.64
- Dimensions: 11.6X10.4
Family room
- Level: Lower
- Area: 338.39
- Dimensions: 13.7X24.7
Kitchen
- Level: Main
- Area: 152.29
- Dimensions: 15.7X9.7
Laundry
- Level: Lower
- Area: 136.5
- Dimensions: 7.8X17.5
Living room
- Level: Main
- Area: 129.98
- Dimensions: 13.4X9.7
Heating
- Natural Gas
Cooling
- Central Air
Appliances
- Included: Electric Range, Range Hood, Dishwasher, Refrigerator, Disposal, Cable TV Available
- Laundry: Lower Level, Separate Room
Features
- 8' Ceiling, High Ceilings
- Flooring: Hardwood, Ceramic Tile
- Doors: Storm Door(s)
- Windows: Storm Window(s)
- Basement: Concrete,Partial,Partially Finished,Daylight,Storm Shelter
- Has fireplace: No
Interior area
- Total structure area: 1,472
- Total interior livable area: 1,472 sqft
- Finished area above ground: 1,008
- Finished area below ground: 464
Property
Parking
- Parking features: Attached, Auto Garage Opener(s), Garage Door Opener
- Has attached garage: Yes
Features
- Levels: Multi/Split
- Patio & porch: Covered, Screened
Lot
- Size: 0.45 Acres
- Features: Cul-De-Sac
Details
- Parcel number: R64496
- Special conditions: Standard,Arm's Length
Construction
Type & style
- Home type: SingleFamily
- Property subtype: Single Family Residence, Residential
Materials
- Roof: Composition
Condition
- Year built: 1965
Utilities & green energy
- Water: Public
- Utilities for property: Cable Available
Community & neighborhood
Location
- Region: Topeka
- Subdivision: PRAIRIE VISTA BLK 1-9 & A
Price history
| Date | Event | Price |
|---|---|---|
| 6/5/2024 | Sold | -- |
Source: | ||
| 4/21/2024 | Pending sale | $198,000$135/sqft |
Source: | ||
| 4/19/2024 | Listed for sale | $198,000$135/sqft |
Source: | ||
Public tax history
| Year | Property taxes | Tax assessment |
|---|---|---|
| 2025 | -- | $24,023 +16% |
| 2024 | $2,912 +5% | $20,715 +8% |
| 2023 | $2,774 +7.5% | $19,181 +11% |
Find assessor info on the county website
Neighborhood: Twilight Hills
Nearby schools
GreatSchools rating
- 5/10Jardine ElementaryGrades: PK-5Distance: 0.4 mi
- 6/10Jardine Middle SchoolGrades: 6-8Distance: 0.4 mi
- 3/10Topeka West High SchoolGrades: 9-12Distance: 2.2 mi
Schools provided by the listing agent
- Elementary: Jardine Elementary School/USD 501
- Middle: Jardine Middle School/USD 501
- High: Topeka West High School/USD 501
Source: Sunflower AOR. This data may not be complete. We recommend contacting the local school district to confirm school assignments for this home.

