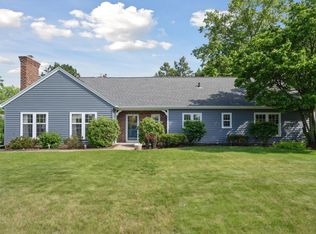Sold for $385,000 on 06/02/23
$385,000
3131 W 4th St, Waterloo, IA 50701
5beds
3,254sqft
Single Family Residence
Built in 1968
0.48 Acres Lot
$423,800 Zestimate®
$118/sqft
$1,955 Estimated rent
Home value
$423,800
$403,000 - $449,000
$1,955/mo
Zestimate® history
Loading...
Owner options
Explore your selling options
What's special
With a prime location in the heart of Waterloo, this five-bedroom and 3 bathroom midcentury modern home sits on almost half an acre lot. Inside, you’re greeted with a sprawling living room with a beautiful fireplace that’s surrounded with windows, hardwood floors, and wooden ceilings. Also included on the main floor is a spacious kitchen, dining room, bedroom, and den/office. The upper level has four expansive bedrooms and a split full bathroom. Additionally, there is a great loft space with 360-degree views. Whether you're looking to tackle your to-do list in peace, break a sweat in your own private gym, or just relax in the living room, the lower level has everything you need to live your best life. The spacious outdoor area is perfect for hosting barbeques and outdoor gatherings with family and friends, and complete with a garden and shed for extra storage. Overall, this mid-century modern house is a perfect blend of form and function. With its endless amenities and prime location, this Waterloo gem is a must-see. Schedule a tour and see all that this amazing property has to offer you!
Zillow last checked: 8 hours ago
Listing updated: August 05, 2024 at 01:44pm
Listed by:
Jennifer Lakin 319-269-2935,
Structure Real Estate
Bought with:
Rick Brown, B09336
Soltice Station Real Estate
Source: Northeast Iowa Regional BOR,MLS#: 20231195
Facts & features
Interior
Bedrooms & bathrooms
- Bedrooms: 5
- Bathrooms: 3
- Full bathrooms: 3
Primary bedroom
- Level: Main
Other
- Level: Upper
Other
- Level: Main
Other
- Level: Lower
Dining room
- Level: Main
Kitchen
- Level: Main
Living room
- Level: Main
Heating
- Forced Air, Natural Gas
Cooling
- Central Air
Appliances
- Included: Appliances Negotiable
- Laundry: 1st Floor
Features
- Basement: Partially Finished
- Has fireplace: Yes
- Fireplace features: Multiple
Interior area
- Total interior livable area: 3,254 sqft
- Finished area below ground: 550
Property
Parking
- Total spaces: 2
- Parking features: 2 Stall, Heated Garage, Workshop in Garage
- Carport spaces: 2
Lot
- Size: 0.48 Acres
- Dimensions: 120.00 x 175.00
Details
- Parcel number: 891334351002
- Zoning: R-1
- Special conditions: Standard
Construction
Type & style
- Home type: SingleFamily
- Property subtype: Single Family Residence
Materials
- Wood Siding
- Roof: Membrane
Condition
- Year built: 1968
Utilities & green energy
- Sewer: Public Sewer
- Water: Public
Community & neighborhood
Location
- Region: Waterloo
Other
Other facts
- Road surface type: Concrete
Price history
| Date | Event | Price |
|---|---|---|
| 6/2/2023 | Sold | $385,000+1.3%$118/sqft |
Source: | ||
| 4/9/2023 | Pending sale | $380,000$117/sqft |
Source: | ||
| 4/4/2023 | Listed for sale | $380,000+19.5%$117/sqft |
Source: | ||
| 4/23/2020 | Sold | $318,000-0.6%$98/sqft |
Source: | ||
| 3/18/2020 | Pending sale | $319,900$98/sqft |
Source: Amy Wienands Real Estate #20196523 | ||
Public tax history
| Year | Property taxes | Tax assessment |
|---|---|---|
| 2024 | $8,359 +23.8% | $428,680 |
| 2023 | $6,751 +2.7% | $428,680 +35.5% |
| 2022 | $6,571 -5.7% | $316,270 |
Find assessor info on the county website
Neighborhood: 50701
Nearby schools
GreatSchools rating
- 5/10Kingsley Elementary SchoolGrades: K-5Distance: 0.8 mi
- 6/10Hoover Middle SchoolGrades: 6-8Distance: 0.9 mi
- 3/10West High SchoolGrades: 9-12Distance: 1.3 mi
Schools provided by the listing agent
- Elementary: Kingsley Elementary
- Middle: Hoover Intermediate
- High: West High
Source: Northeast Iowa Regional BOR. This data may not be complete. We recommend contacting the local school district to confirm school assignments for this home.

Get pre-qualified for a loan
At Zillow Home Loans, we can pre-qualify you in as little as 5 minutes with no impact to your credit score.An equal housing lender. NMLS #10287.
